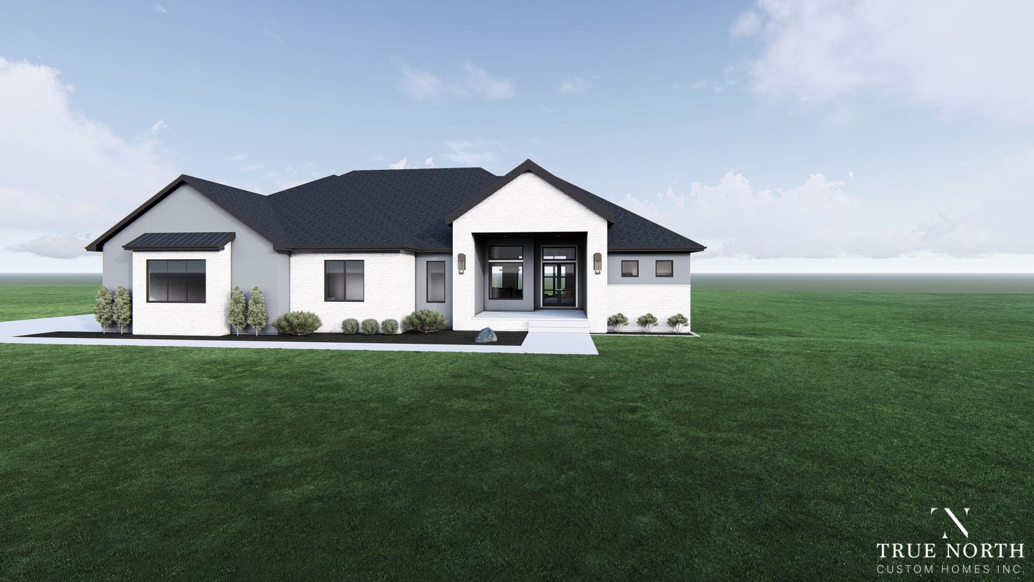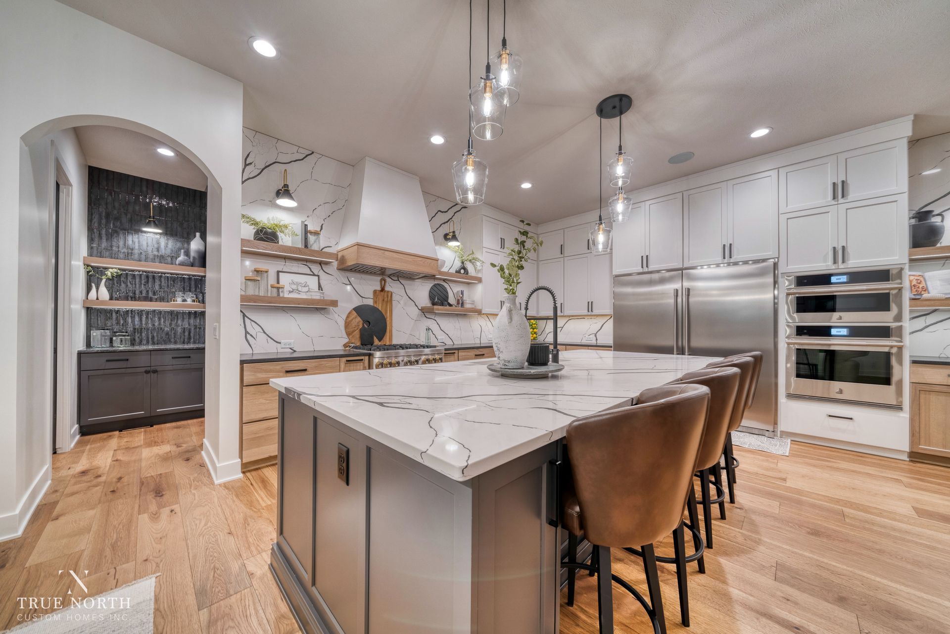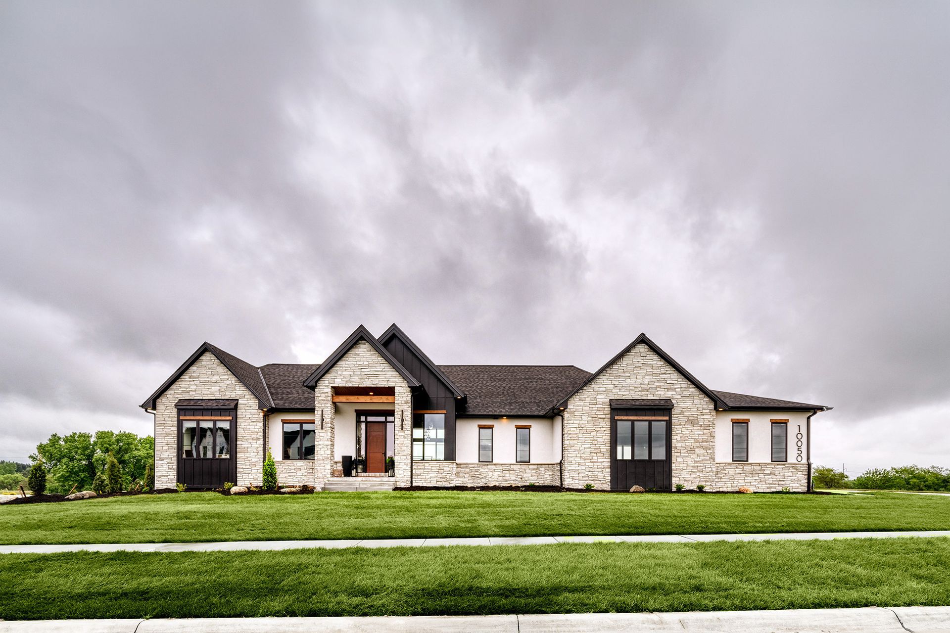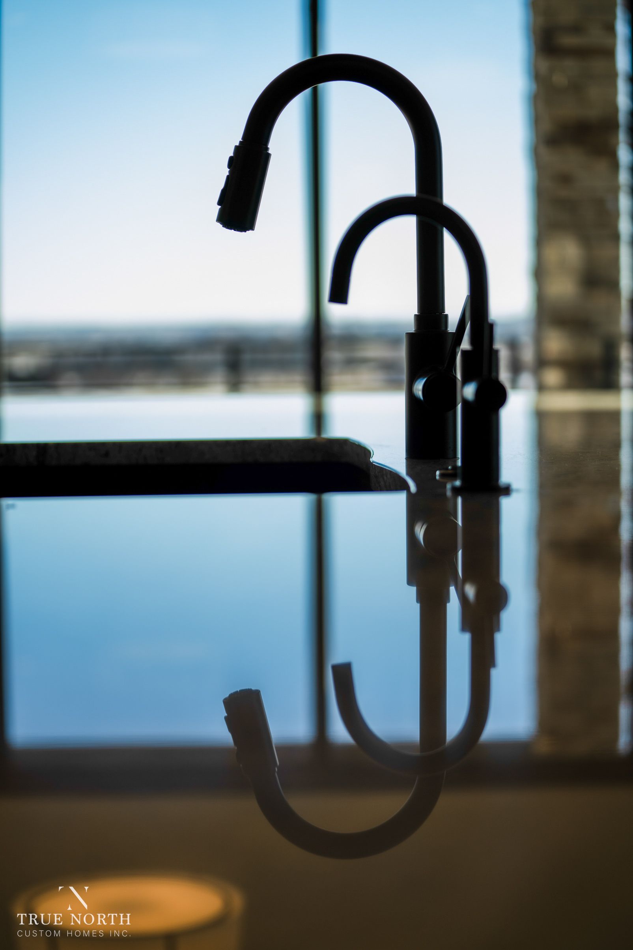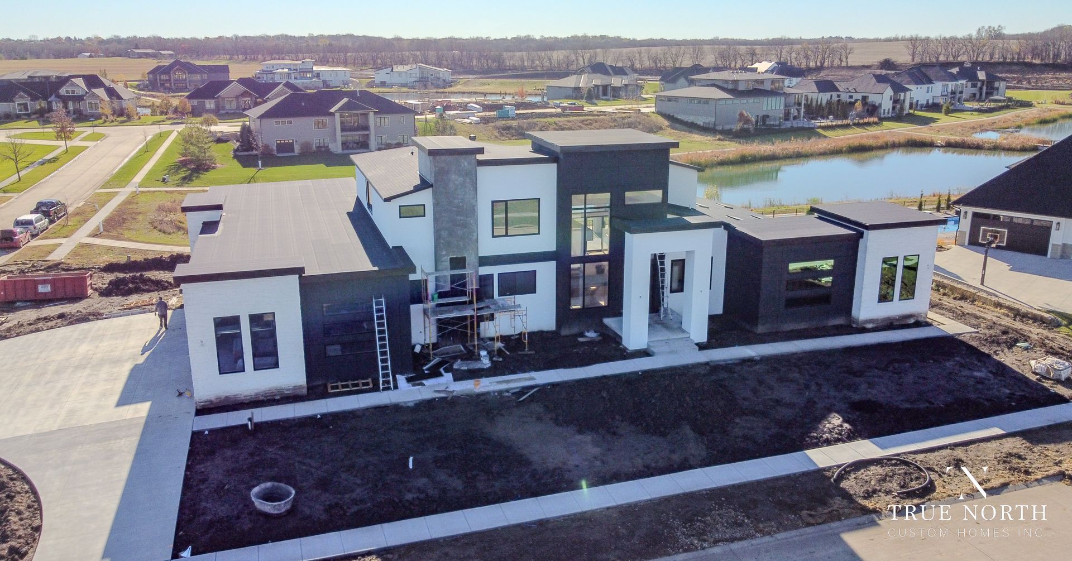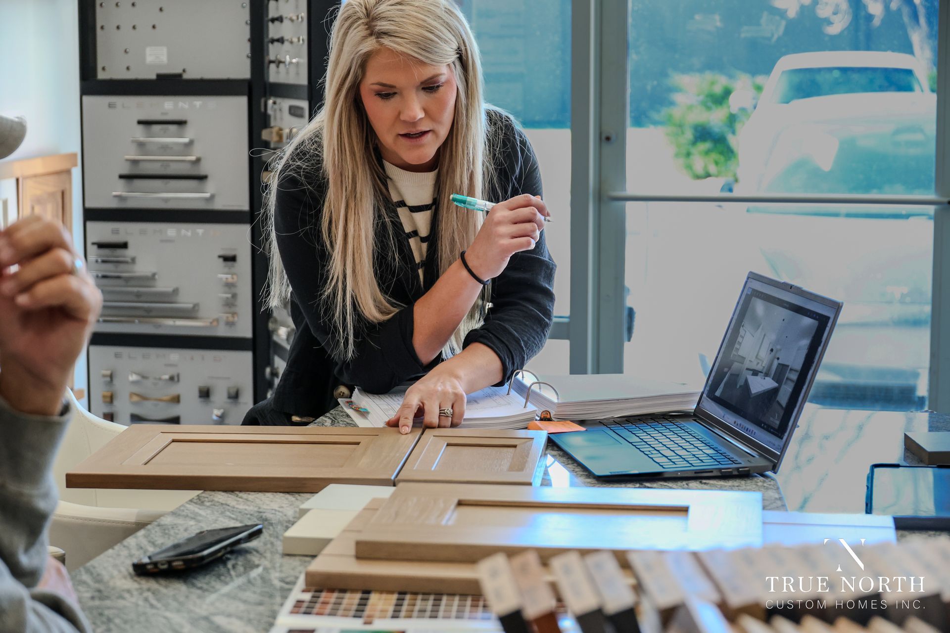The Wyatt Family’s Dream Lake Home: A Legacy in the Making
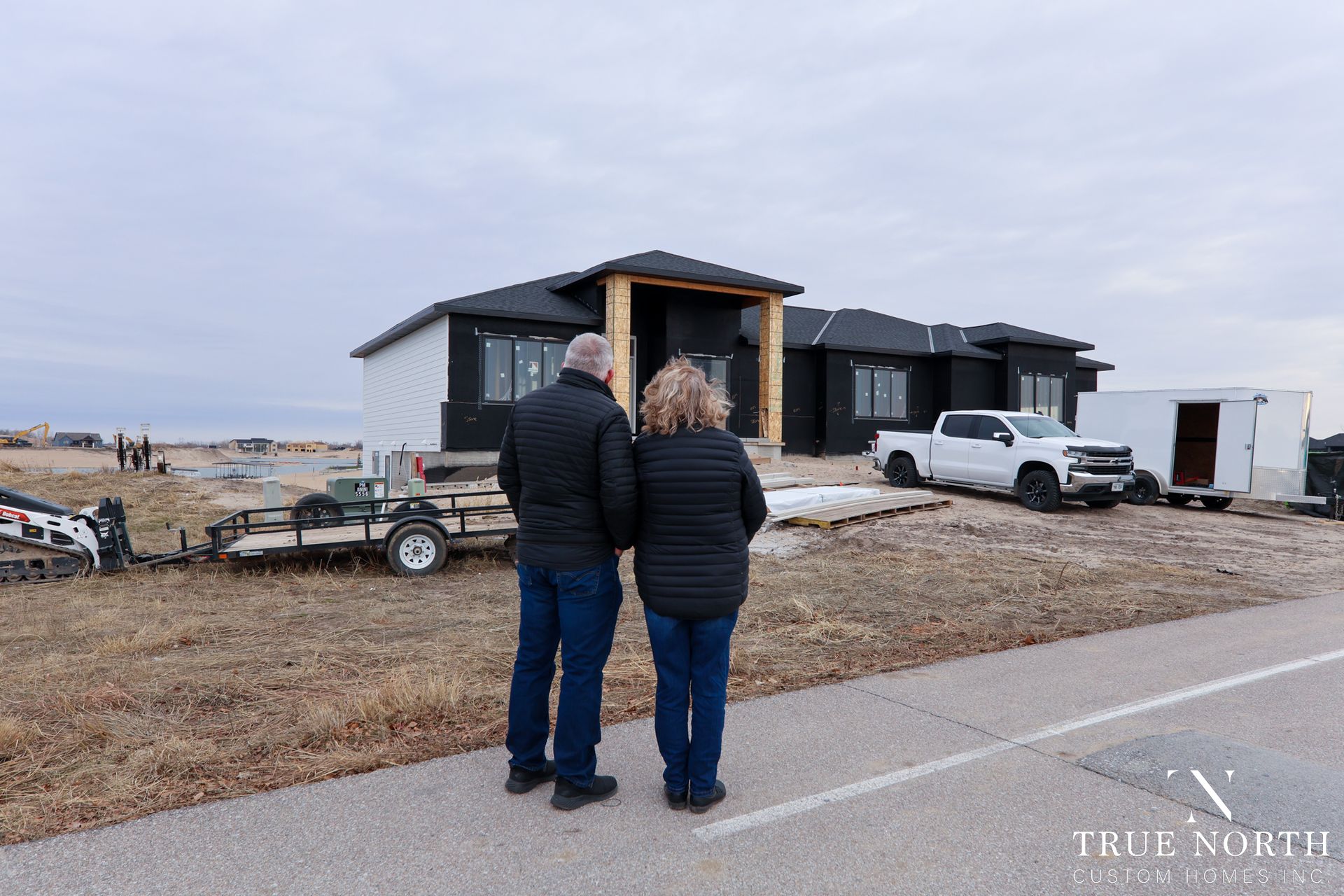
Doug and Kathy Wyatt had a vision: a home that would serve as a gathering place for their growing family, nestled on a beautiful lake property with peaceful views. After three years of planning and searching for the right builder, they chose True North Custom Homes to bring their dream to life.
At 3,558 finished square feet, the Wyatt home is designed for both function and connection, featuring 5 bedrooms, 4 bathrooms, and a four-stall garage. Positioned perfectly between two lakes, the open design captures breathtaking views of the water from nearly every angle. Expansive deck and patio spaces provide the ideal spots to relax, entertain, and enjoy sunsets that stretch across the horizon.
The home’s thoughtful layout reflects the Wyatt family’s desire for gathering and hosting loved ones. From the great room with its soaring windows to the garage built for large gatherings, every detail was carefully considered to create a space where memories will be made for generations to come. “We wanted a place for our family to congregate and enjoy the lake and each other’s company,” Kathy shared.
A particularly meaningful moment during the building process came after the framing was complete. Doug and Kathy’s children and grandchildren walked through the home, writing Bible verses in different areas of the house. This special touch transformed the home into more than just a physical space—it became a reflection of their family’s faith, love, and values.
“We took our time to find the perfect property and the perfect builder,” Doug said. “True North’s team guided us every step of the way and helped us create something truly special.” The Wyatt family’s journey reminds us that a dream home isn’t just about the walls and windows—it’s about creating a legacy, a place where generations can gather, grow, and make memories.
Interested in seeing more? Take a closer look at the Wyatt family’s home by checking out the detailed 3D renderings and a virtual tour!
Make Sure To Follow Along
