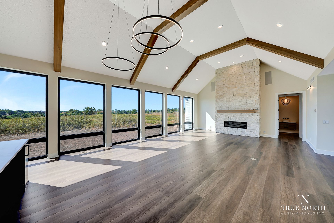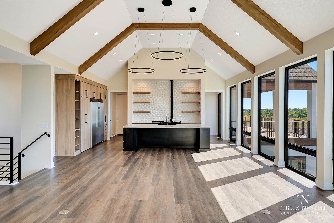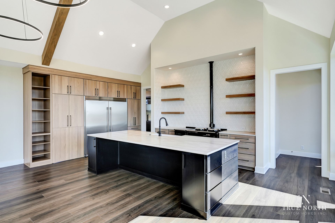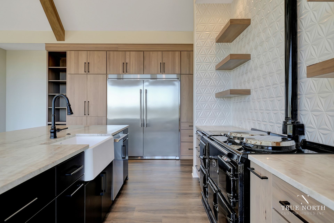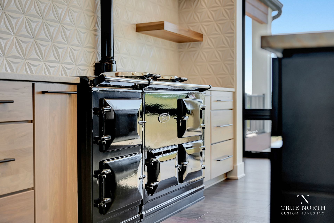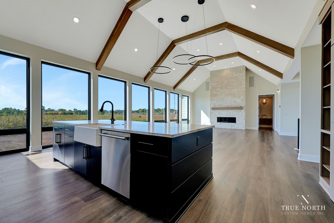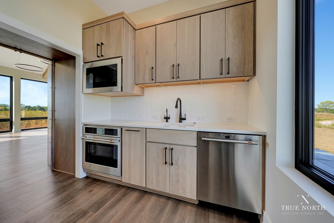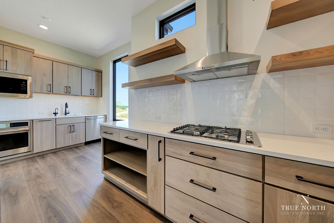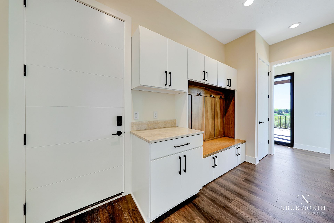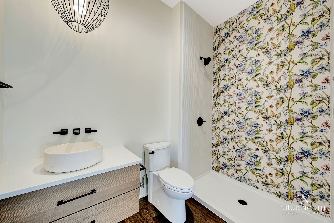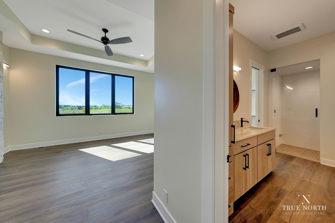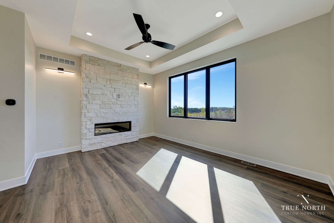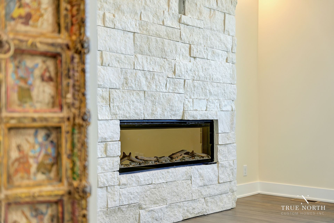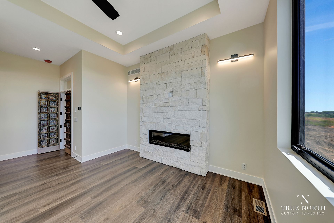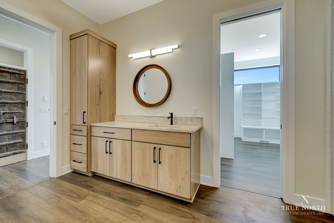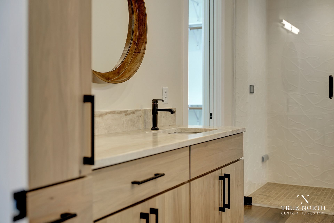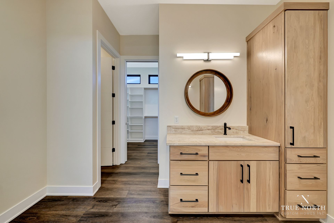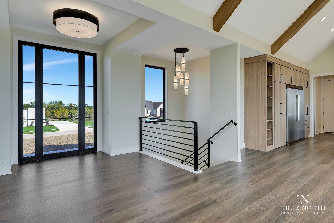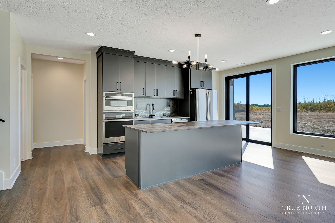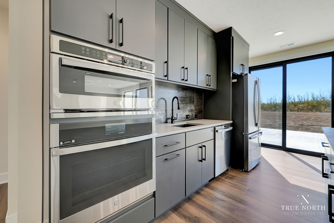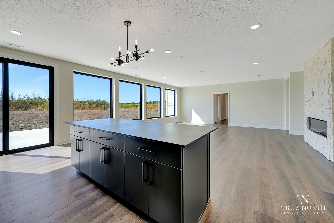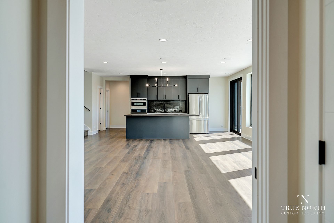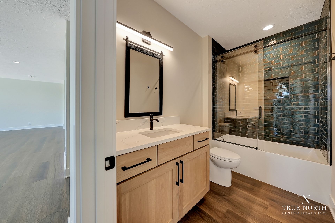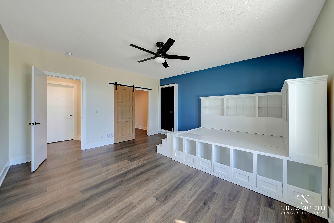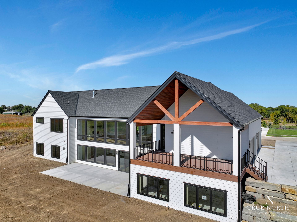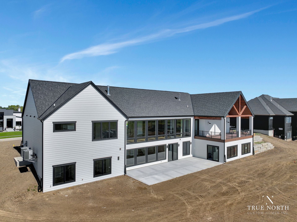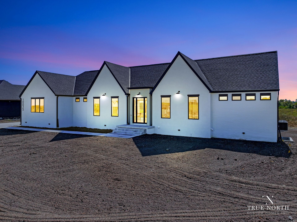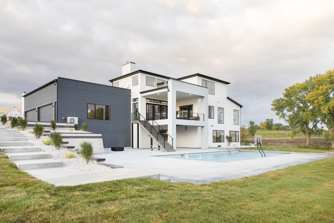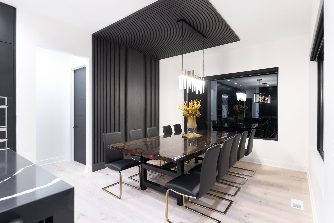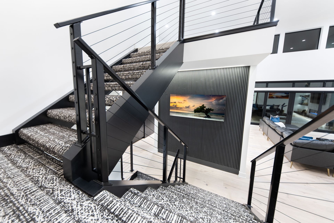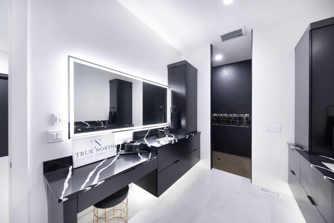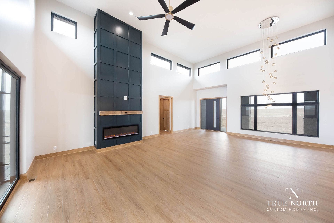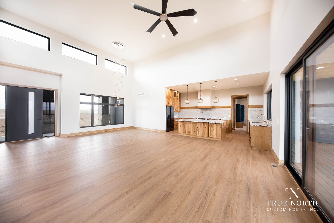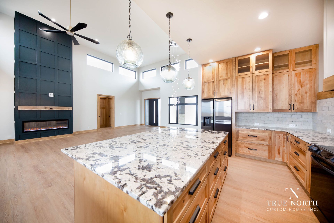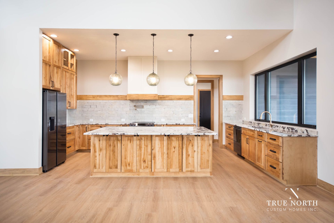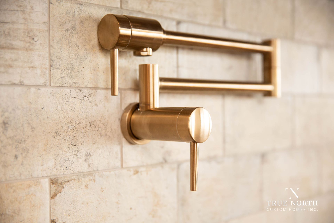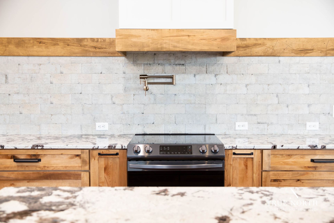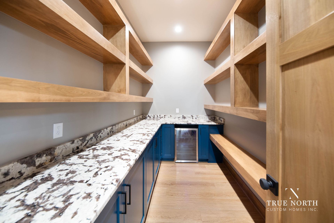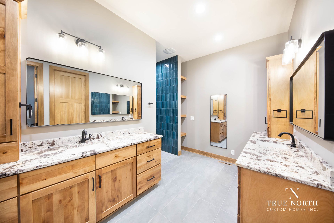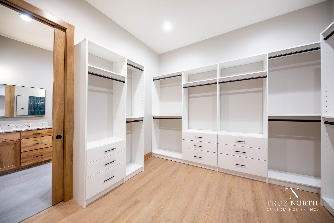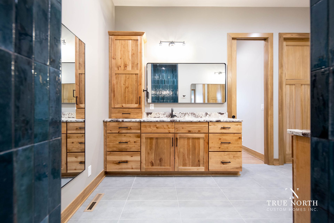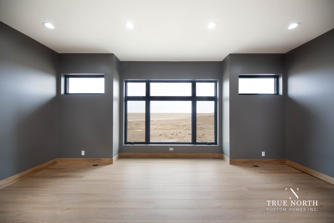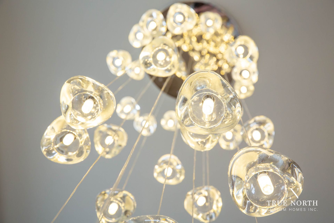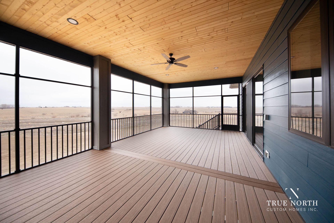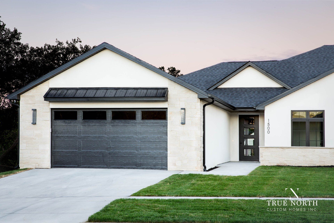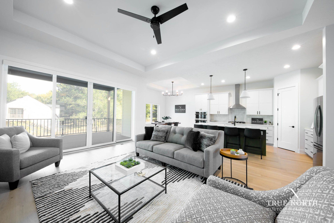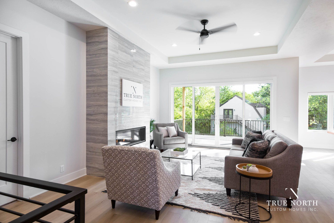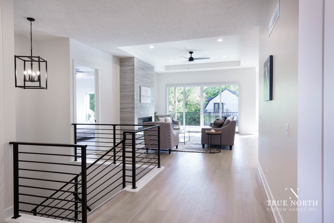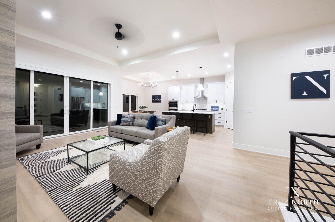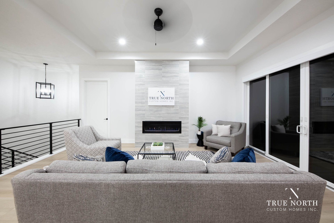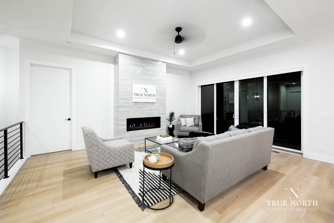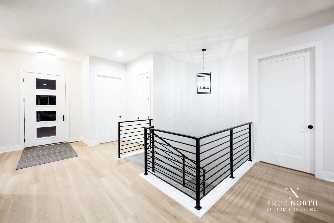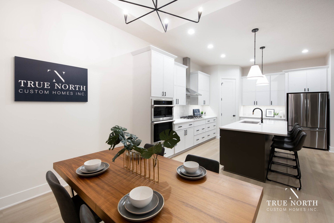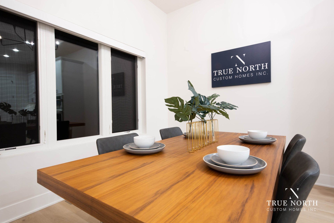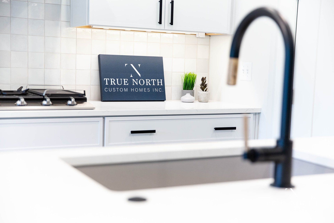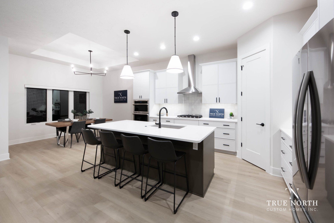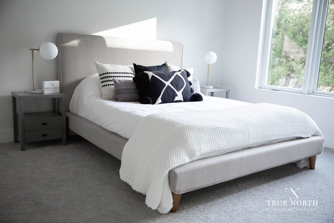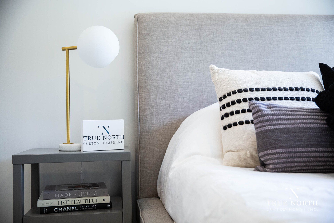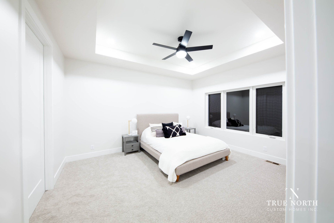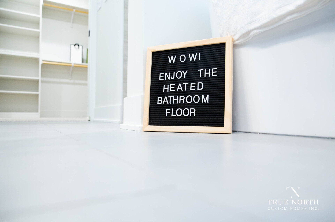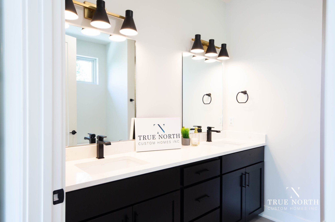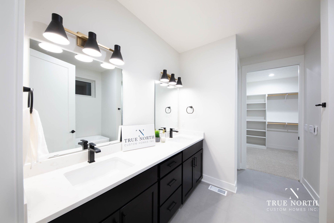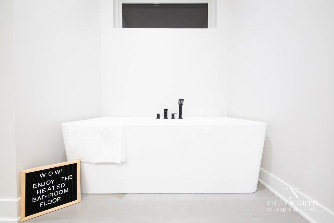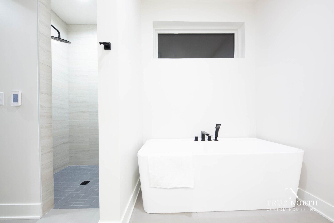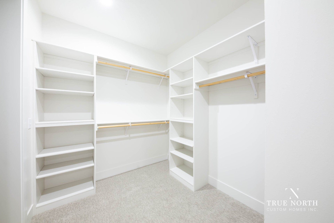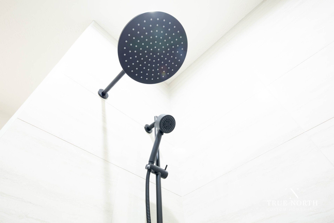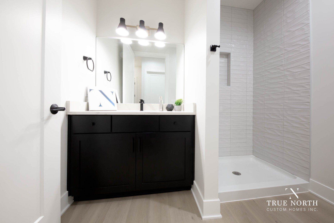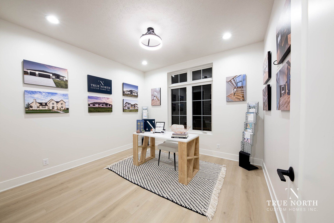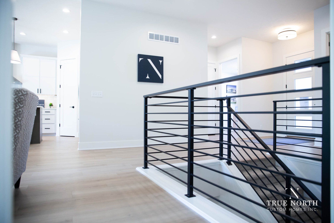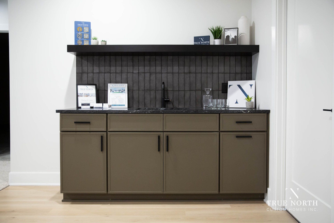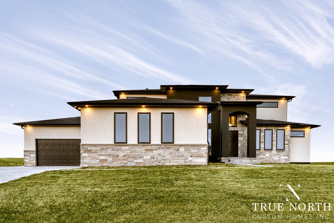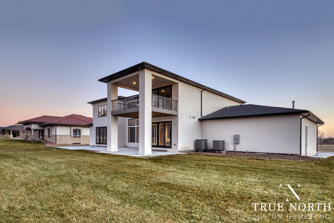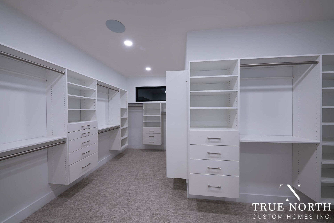Completed Homes
Our many years of experience have allowed us to build a dynamic portfolio of our vision and strong attention to detail.
We find great pride in our stunning, completed dream homes!
The Silverthrone
The Augusta
The Crestone
Breathtaking Scandinavian-inspired design with a modern twist makes this innovative home by True North Custom Homes one-of-a-kind. This home features over 3,500 square feet, including five bedrooms, three bathrooms, two fireplaces, and an indoor slide! The spacious living room, beautiful kitchen, lower-level family room with wet bar, and fabulous patio will allow for high-level entertaining and everyday living! The grand entry, vaulted ceilings, and oversized windows are a show stopper and create abundant natural light. You’ll also find creative design, incredible quality, and high-end finishes. You will be blown away by the stunning details of this True North Custom Home, tucked away on a quiet cul-de-sac in NuMark Estates, within walking distance of the NuMark Golf Course.
The Wilson
The Preserve at Hillcrest Townhomes
Experience the luxury lifestyle with True North Custom Townhomes in The Preserve at Hillcrest. The exterior features James Hardie siding with full stone and stucco front, complementing the modern design with a charming courtyard welcoming you into the zero-entry foyer. The home boasts over 3,000 total square feet of finish with a great room showcasing 12-foot ceilings and an open concept leading to a private patio, making his home perfect for entertaining. When you're ready to unwind, relax in your primary suite with a walk-in shower, soaker tub, and heated tile floors. High-end finishes include 3-ft wide doorways, oversized windows to maximize natural light, quartz countertops, custom cabinets, and a pantry.
This home is complete with four bedrooms and three bathrooms, including a fully finished basement with a wet bar. Additionally, you have a unique option for fully voice-activated smart home technology throughout the home. The oversized garage provides ample extra storage space and parking for two cars. HOA amenities include snow removal, lawn care, garbage, recycling, and UGS.
The Fletcher
"True North Custom Homes, Inc. has built a stunning custom executive home on Fairway #1 at the exclusive Hillcrest Country Club. This five-bedroom, four-bathroom home lives large at over 5,000 square feet of finished space. The main level great room boasts 20’ ceilings and the largest expanse of glass ever built overlooking a fairway, showcasing the beautiful vista of the golf course and beyond. The kitchen is every cook’s dream, with a professional-level pantry and a beautiful island to host and entertain.
The first-floor primary bedroom suite is where you get pampered, letting your troubles float away with a huge walk-in shower, soaker tub, and a designer closet on the cusp of earning its zip code! Upstairs, the second living room overlooks the first, with a bonus room and elevated deck with a commanding view of the fairway. Well-appointed bedrooms, many living spaces on all three levels, and top-notch materials flow throughout. Don’t miss this finely built home!"
The Columbia
"Welcome to this home custom built by True North Custom Homes, Inc. This stately two-story French country home is perfectly situated to be the vanguard in design for all of Hillcrest. With a nod to architectural history, this design basks in traditional elements while meeting and exceeding all the modern amenities one desires.
Once inside, the entrance uses different ceiling heights to play with your senses, giving rise to awe and wonder when you enter the light-filled, oversized two-story entry and staircase. Your jaw will drop when you approach the living room and view the massive floor-to-ceiling fireplace with a beamed ceiling and impressive built-ins. You must remind yourself this is not a dream but a real home.
The first floor features a private executive office space, a three-car garage, and a well-appointed chef's kitchen with a pantry that will make any cook weep openly. Upstairs, you'll find many bedrooms and a very private luxe suite, complete with a closet that requires its zip code.
Ask yourself, "Can new construction give you a feeling of awe and wonder? How did such a perfect house come together?" The answers are found with this French country-inspired home design and with True North Custom Homes, Inc. "
The Princeton
This five-bedroom, three-bath, 3,700+ square-foot home is a True North Custom Homes, Inc. original. This means it's filled with uncompromising quality and top-end finishes, so you can live day-to-day life in luxury. Located on a circle at the top of the hill, this home is also the perfect place for entertaining. There are 12' ceilings and 8' X 10' glass doors leading to a spacious deck and a large wet bar with entertaining space in the basement below. You can retire to your beautiful first-floor primary or guest suite when the party ends. Everything about this home says luxury, and you deserve it!



