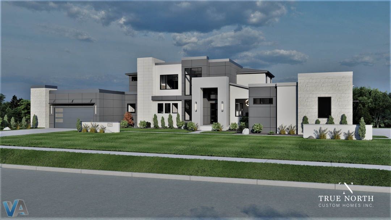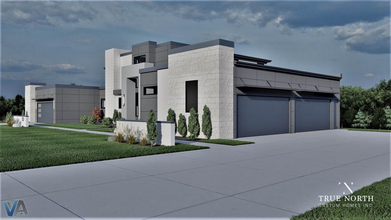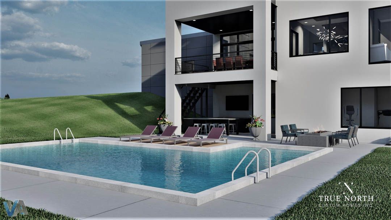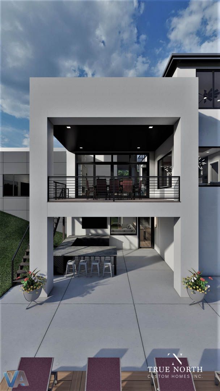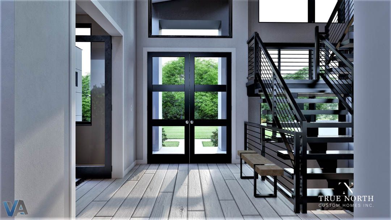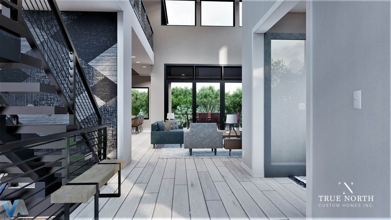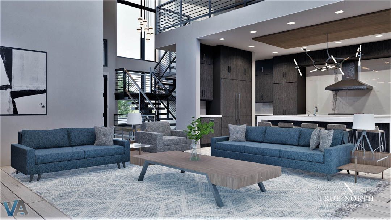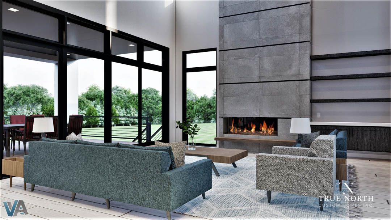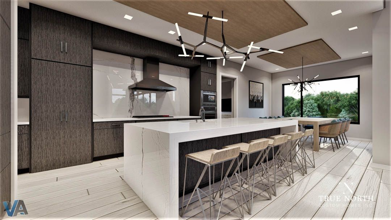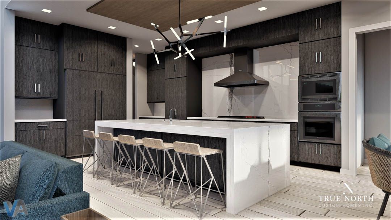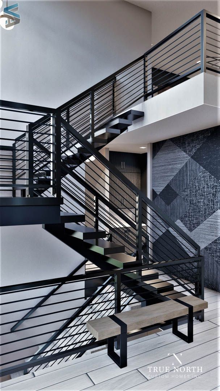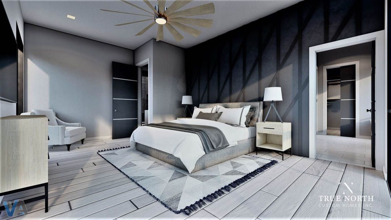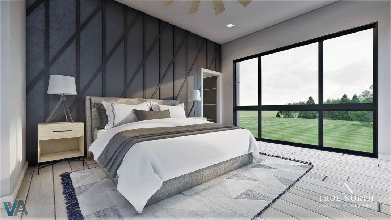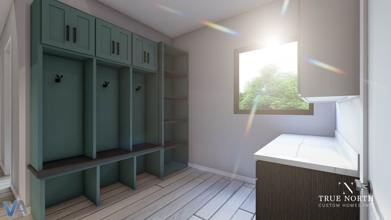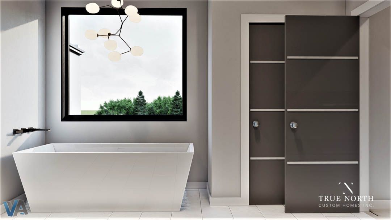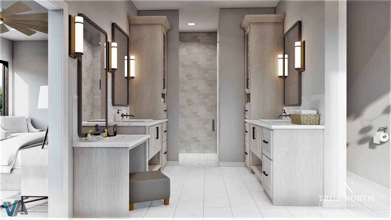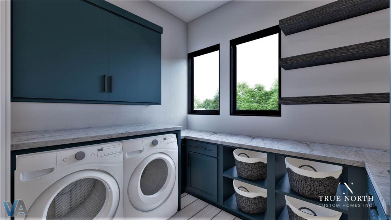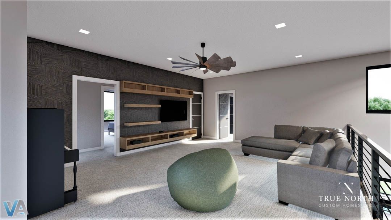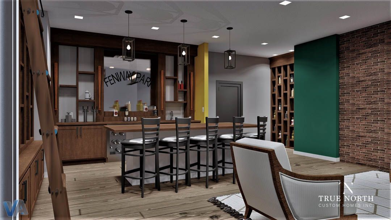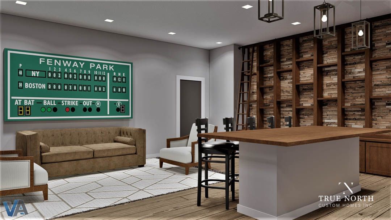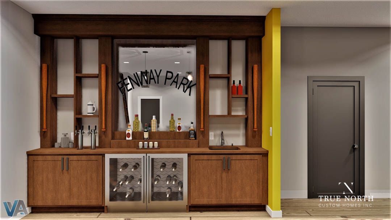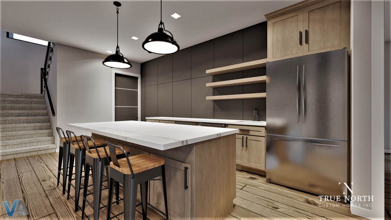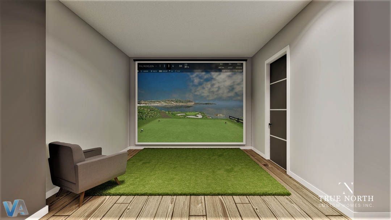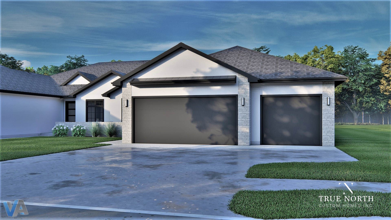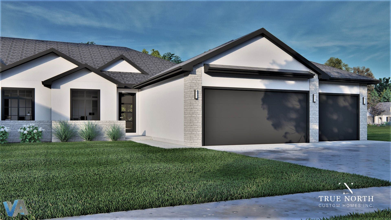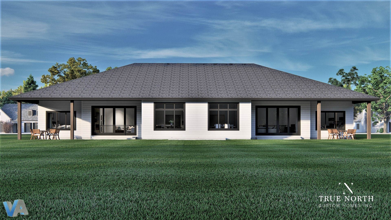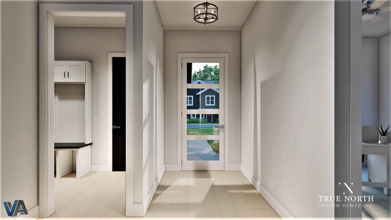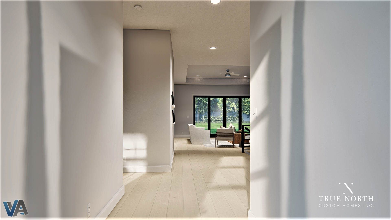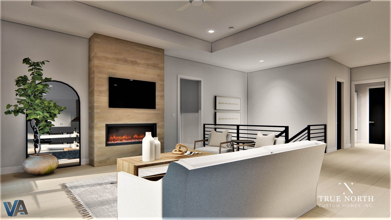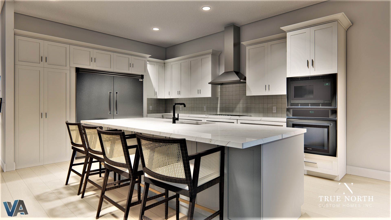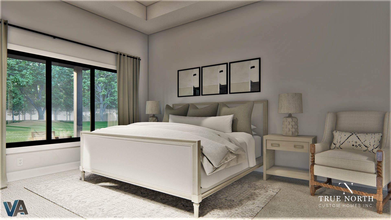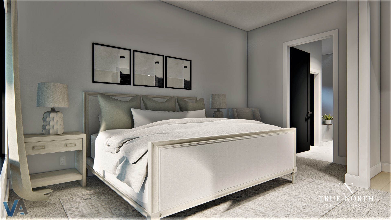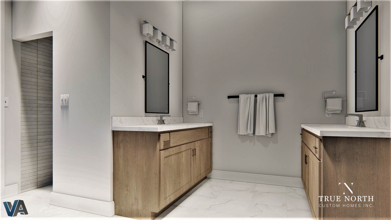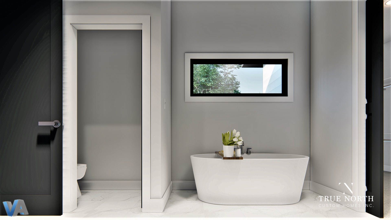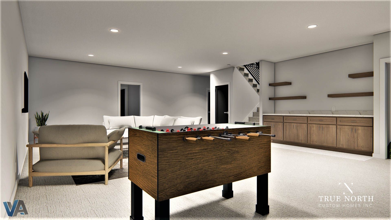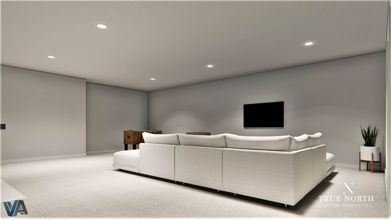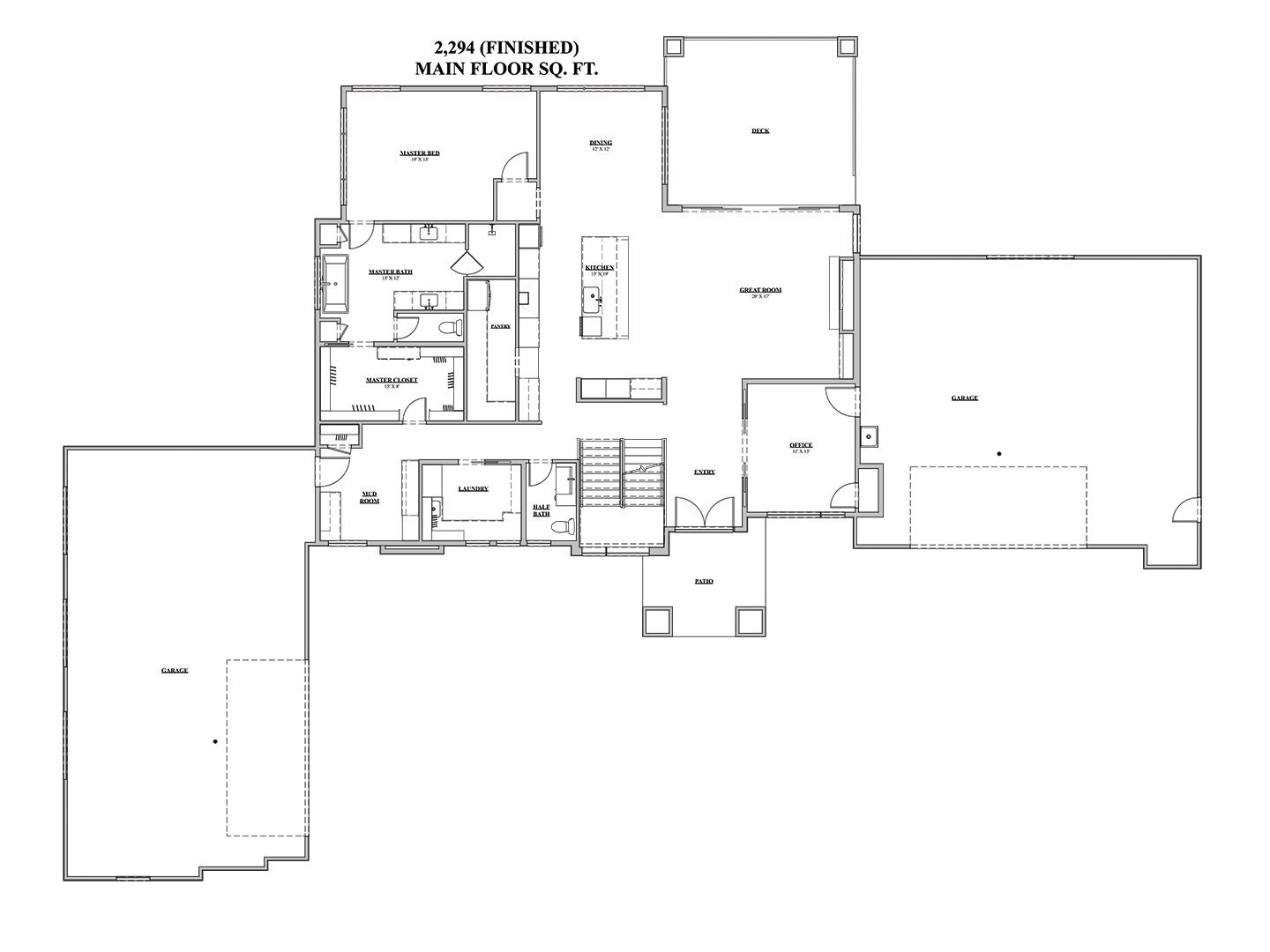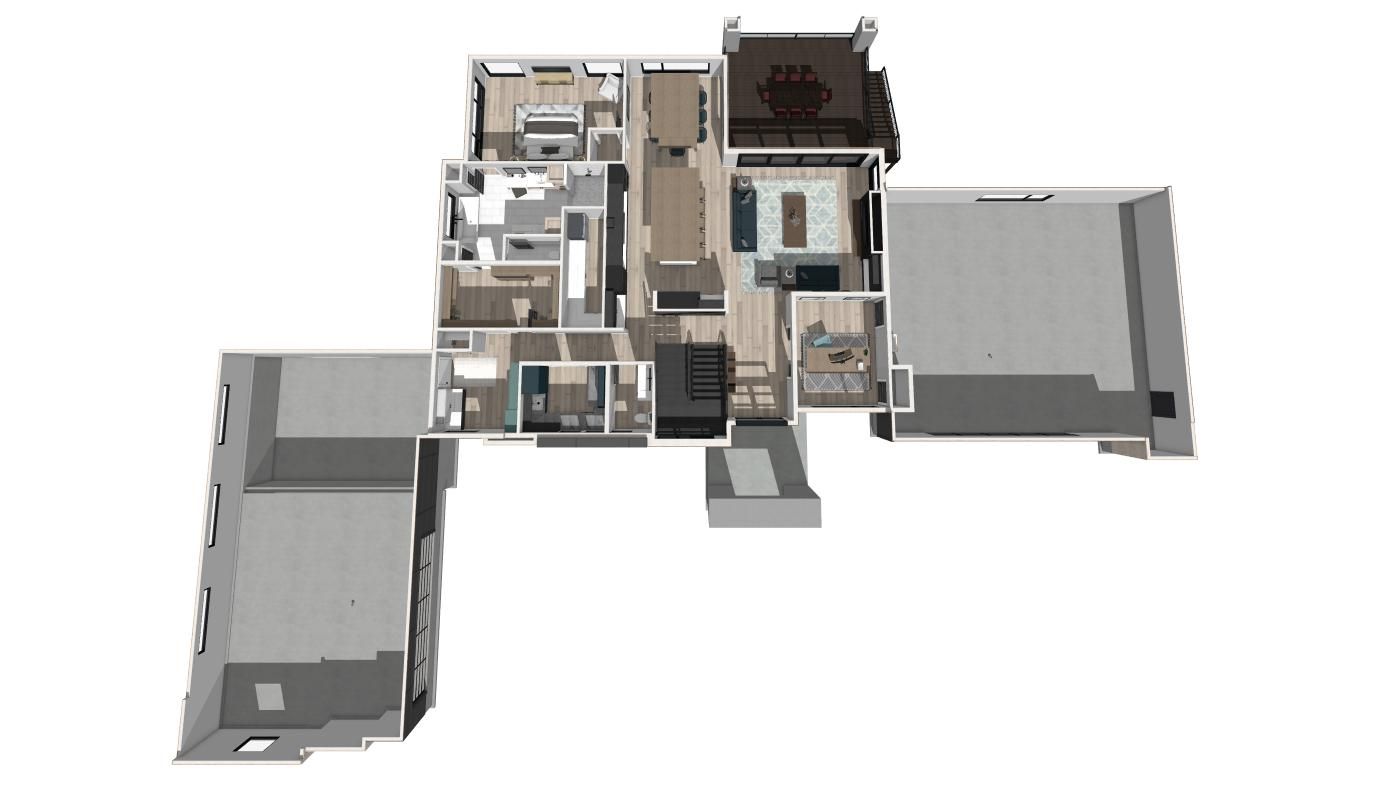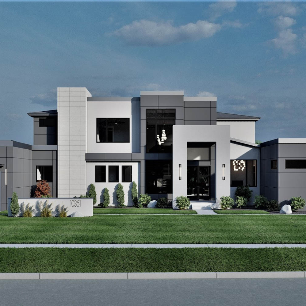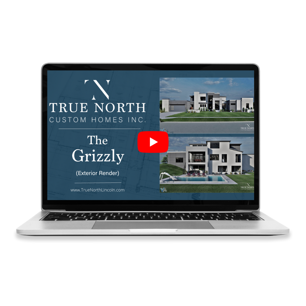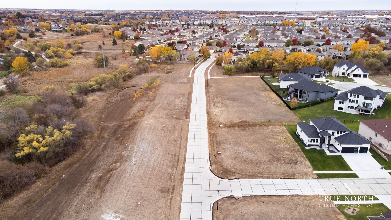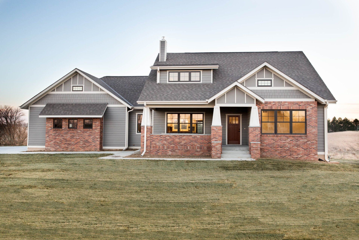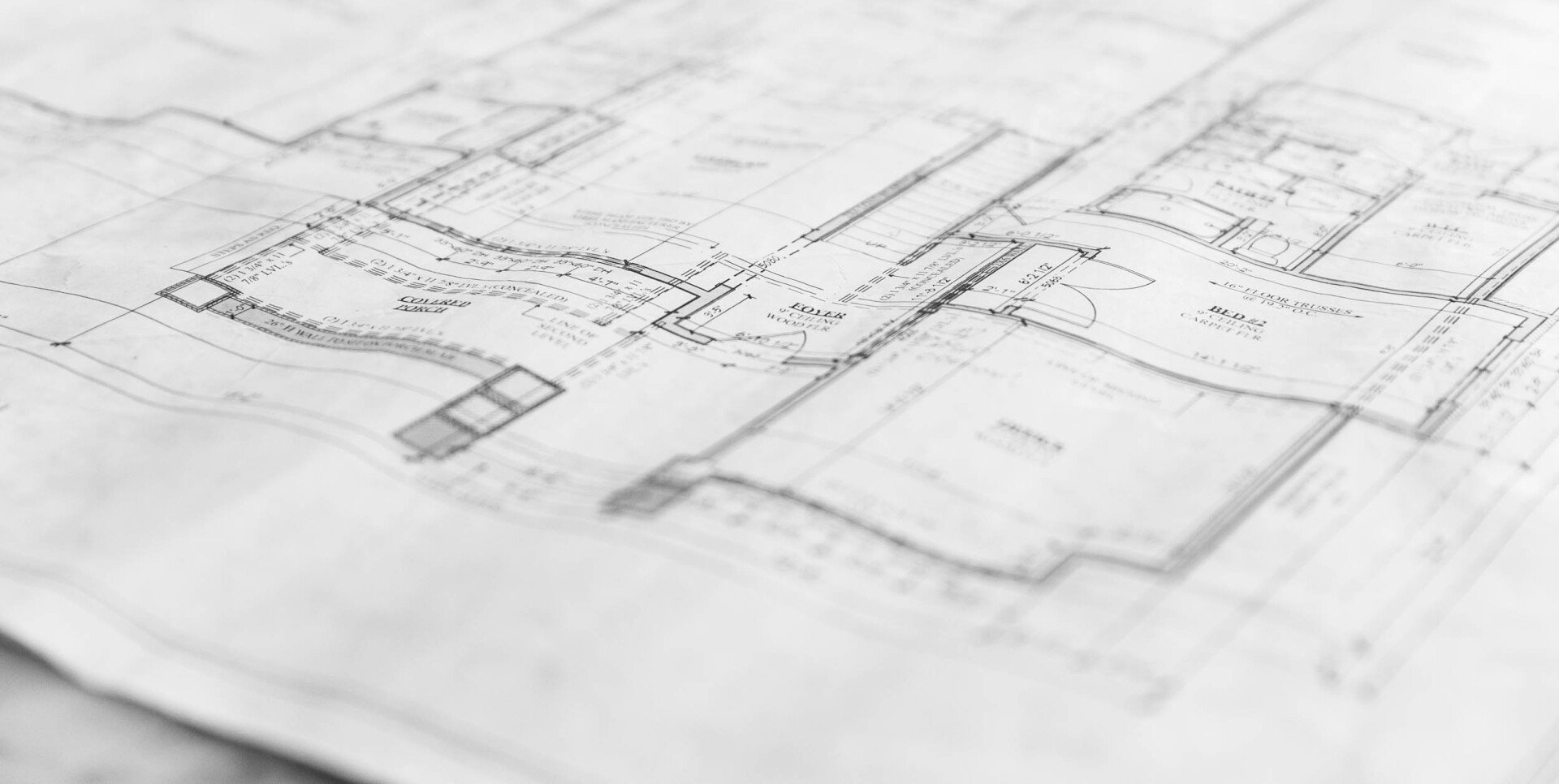May 12-19, 2024
Weeknights: 6:00 to 8:00 p.m.
Saturday & Sunday: 1:00 to 6:00 p.m.
Every Spring and Fall, the Home Builders Association of Lincoln organizes the Parade of Homes for the public. The Parade of Homes offers potential home buyers a great opportunity to walk through brand new homes and meet the builders.
It’s
FREE to view homes in the Parade.
The Livvy Paige
10020 High Tower Road, Lincoln, NE
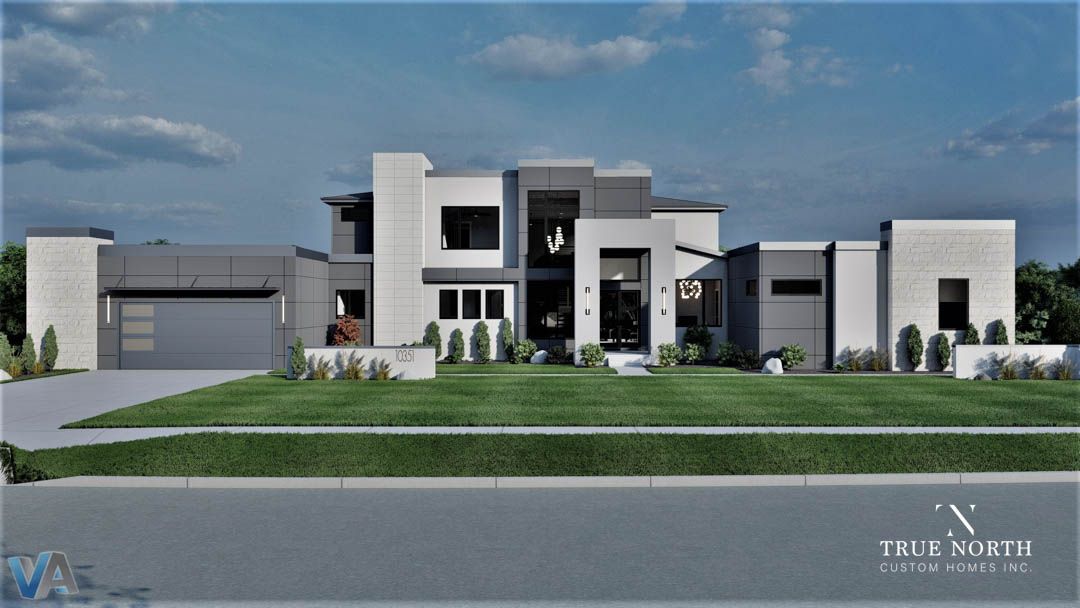
Welcome to this stunning acreage property, located just outside of NuMark Golf Course, designed and built by True North Custom Homes. This gorgeous dream home, with over 5,500 square feet of finished living space, includes 5 bedrooms, 3.5 baths, a home office, and a gym. Once inside, you will discover a spacious floor plan, unique custom design, top-of-the-line finishes, and amazing quality and craftsmanship throughout. You’ll be blown away by the high-end details, from the custom-built mahogany pivot entry door from Poland to the impressive whiskey library and a nine-car garage. You'll wow your guests with the modern designed in-ground pool and sizable outdoor entertaining spaces, including three fire pits. In addition, you’ll enjoy the beautiful scenic views on the property, the peaceful and quiet privacy, and a pond just a rock skip away. This hidden gem is surrounded by the natural beauty of the country yet close enough to all the convenient amenities of the city.
- 20-foot porcelain tiled fireplace
- Floating Staircase
- Spacious theatre room
- Whiskey library with hidden door
- Large floor-to-ceiling windows
- Luxurious primary suite with heated tile floors
- Custom in-ground pool
- Three outdoor firepits
- Oversized custom kitchen island with waterfall countertops
- Professional grade appliances
The Lillywhith
9700 Hillcrest Trail, Lincoln, NE
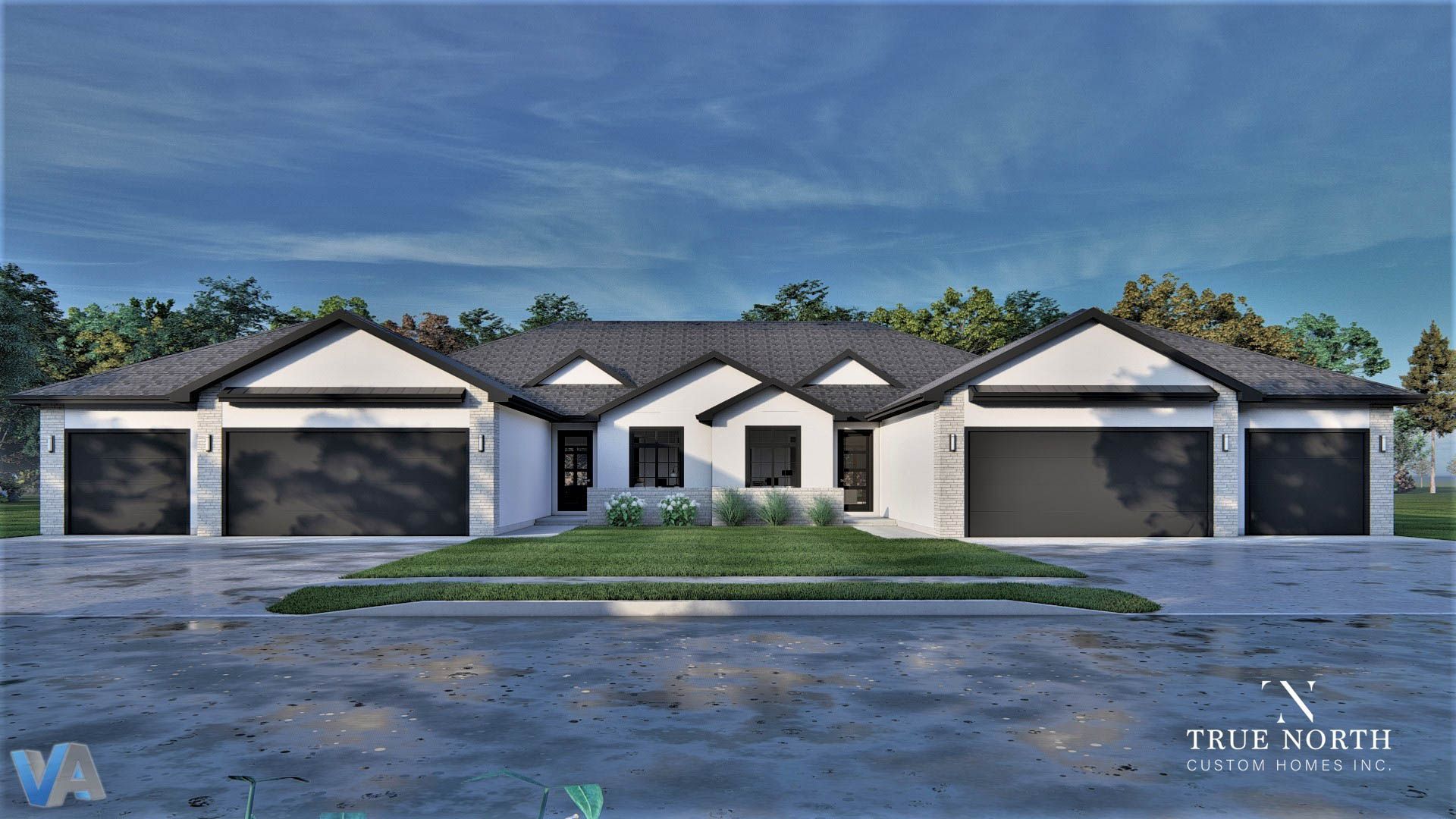
Welcome to True North Custom Home’s custom-built, luxury townhome located near the Hillcrest Country Club. You will enjoy golf course living with this zero-entry, maintenance-free home, just a short golf cart ride from the clubhouse. This four-bed, three-bath custom townhome includes nearly 3600 square feet of finished living area, along with an attached three-stall garage. The main level features an open floor plan showcasing 12' ceilings, a fireplace, and a beautifully designed kitchen. The basement also offers a spacious living area with a wet bar and home gym. You will be blown away by the high-end finishes, such as the abundance of windows allowing for plenty of natural light. Spend time relaxing and entertaining family and friends on the covered outdoor patio or front courtyard. HOA includes lawn care, snow removal, refuse service, and commons maintenance.
• Zero-entry home
• Maintenance-free exterior
• HOA amenities
• Zero-entry tile shower with heated flooring
• 12’ sliding door to patio
• Upgraded appliances with gas cooktop and combination wall oven
• 8’ tall doors throughout the first floor
• Coffered ceilings in the primary bedroom, dining, and great room
• Fully-finished 3-car garage
• Future-proof for wheelchairs and medical beds
A Custom 3D Experience
Gone are the days of staring at a confusing blueprint and trying to imagine what a future project will look like!
During our design phase, we partner with our good friends at VirtuActive - 3D Drafting & Design to create 3D renders, brochure floor plans, and dollhouse images to have an accurate and straightforward vision of what the finished project will look like before the building phase begins.
VirtuActive specializes in designing floor plans, dollhouse renders, along with video renderings in a 3D environment. They utilize leading edge software to help clients visualize their dream home plans in a way that allows them to clearly communicate their wants and needs during the design process.
Throughout the True North Design Process, clients are in full control of ALL aspects of the overall design and layout of their dream home through a virtual perspective instead of just confusing lines on paper.
To learn more about the True North Process along with our state-of-the-art design phase, click the link below!

