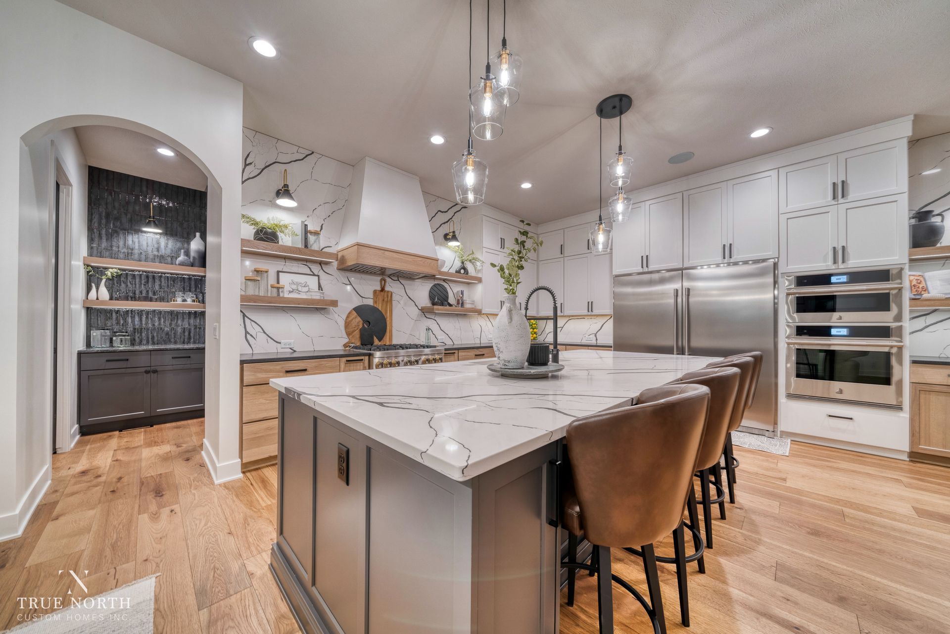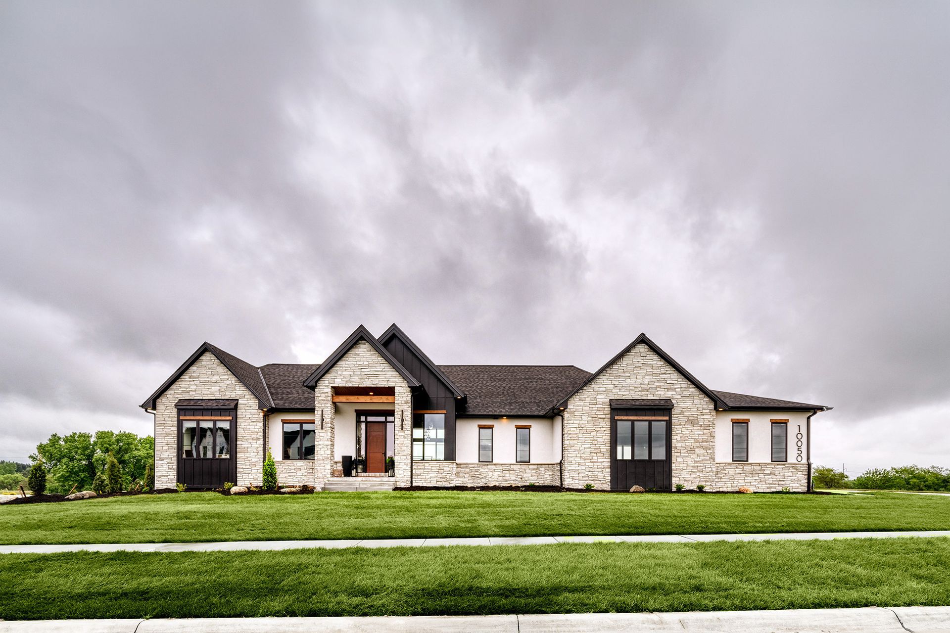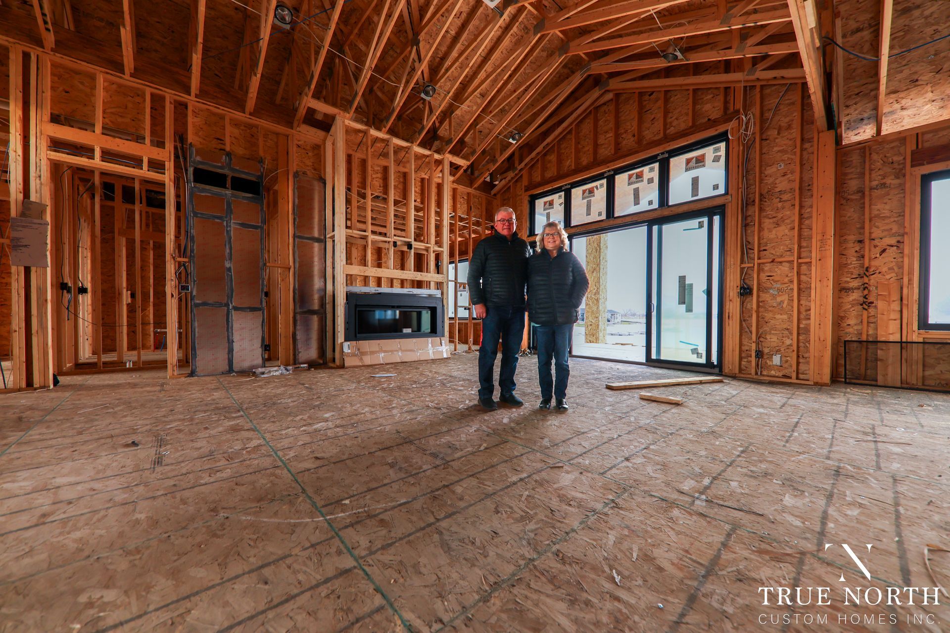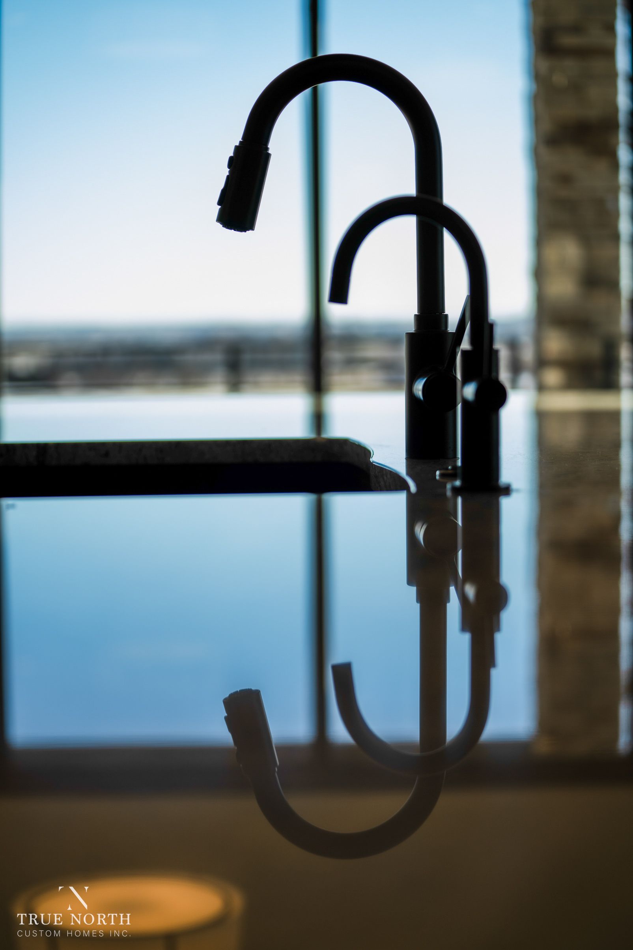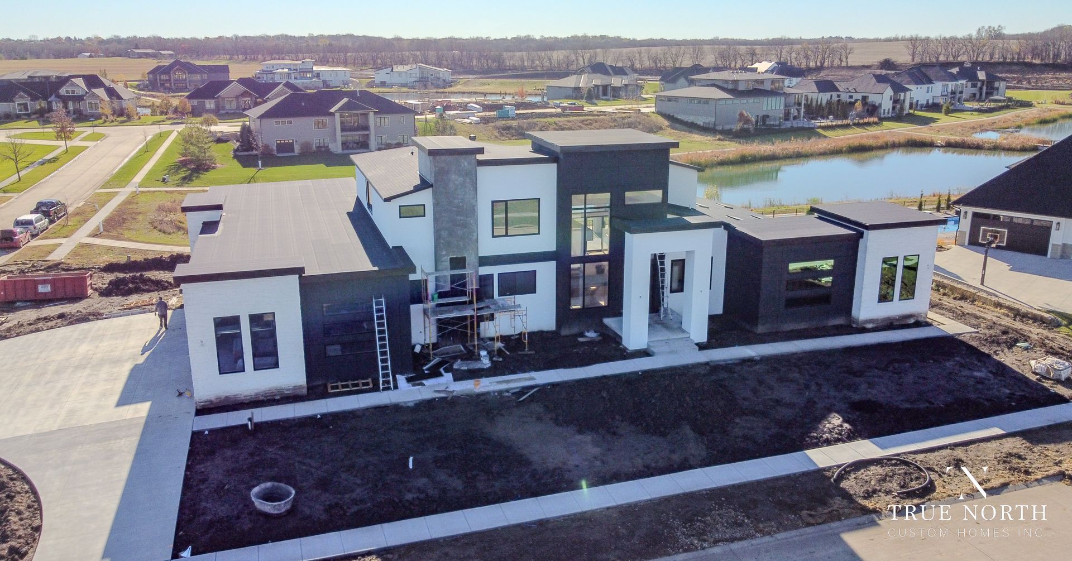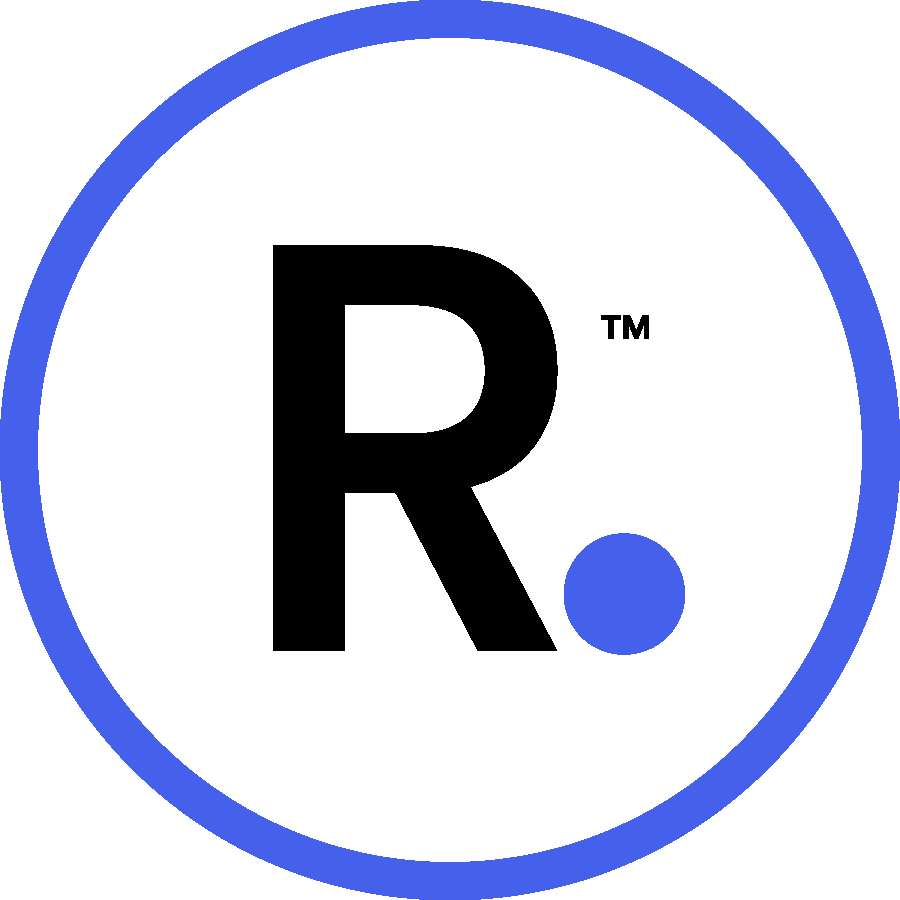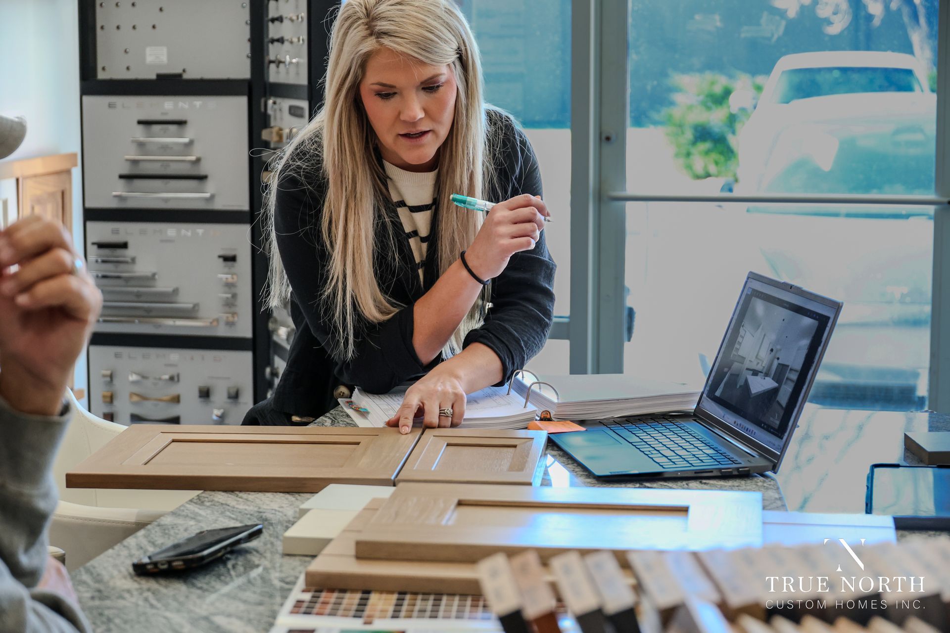See your project before you start!

Gone are the days of staring at a confusing blueprint and trying to imagine what your future home will look like!
During our design phase, we partner with our good friends at VirtuActive - 3D Drafting & Design here in Lincoln, Nebraska to create 3D renders, brochure floor plans, and dollhouse images so you can have an accurate and straightforward vision of what your project will look like before the building phase begins.
The convince of being able to actually see what your dream home will look like serves as both a luxury of the design process and a necessary step in wrapping up the details of your build before breaking ground.
To learn more about the True North Process along with our state-of-the-art design phase, click the button below!
Make Sure To Follow Along
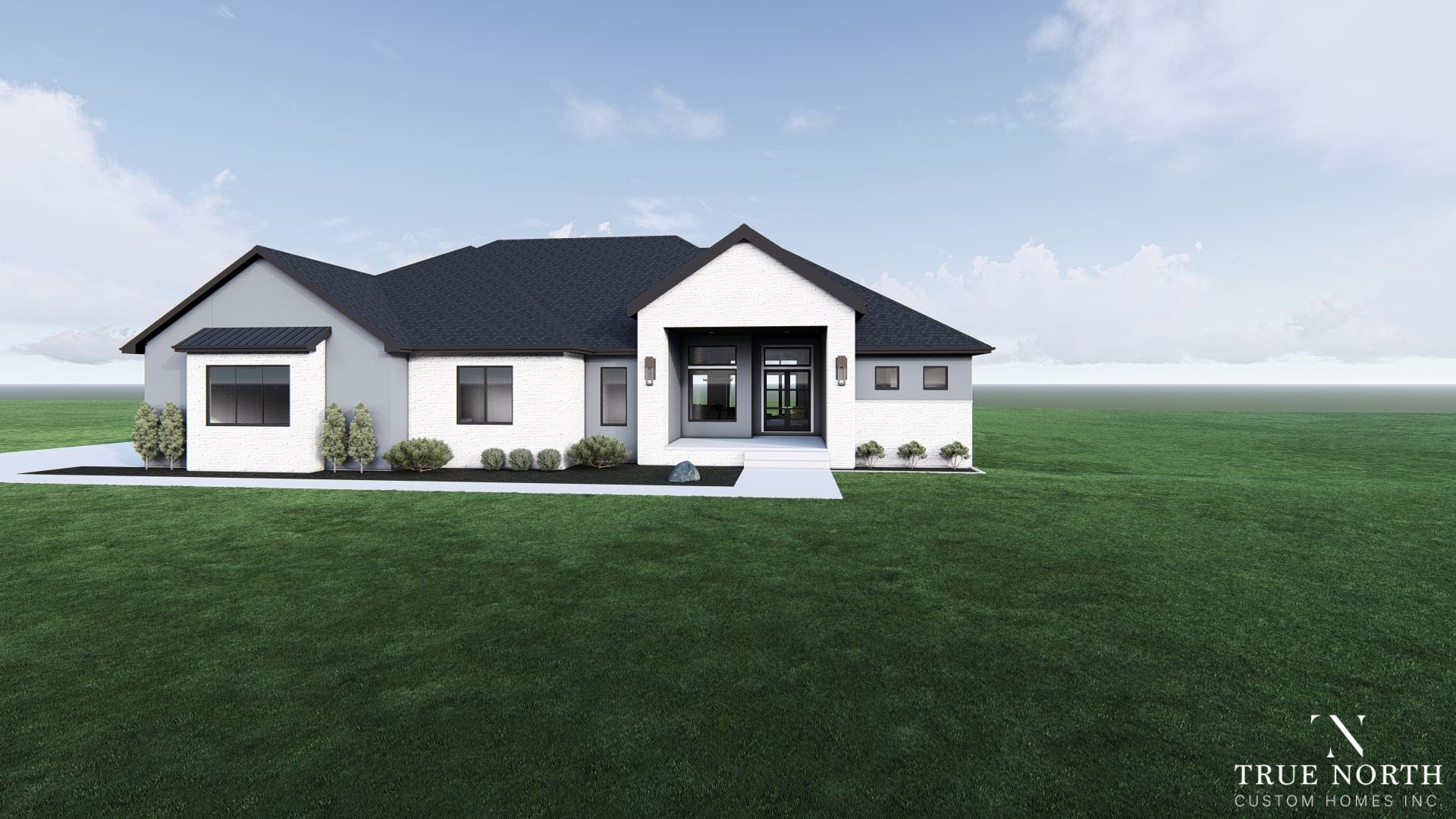
Mark your calendars for the Spring Parade of Homes, happening May 11–18! We’re excited to showcase The Sterling, a custom-built home that blends timeless design with everyday functionality. Located at 15888 S 63rd St in Roca, this home features over 5,700 finished square feet, a full sports court, theater room, and unforgettable details at every turn. Get a sneak peek at what makes this home a must-see.
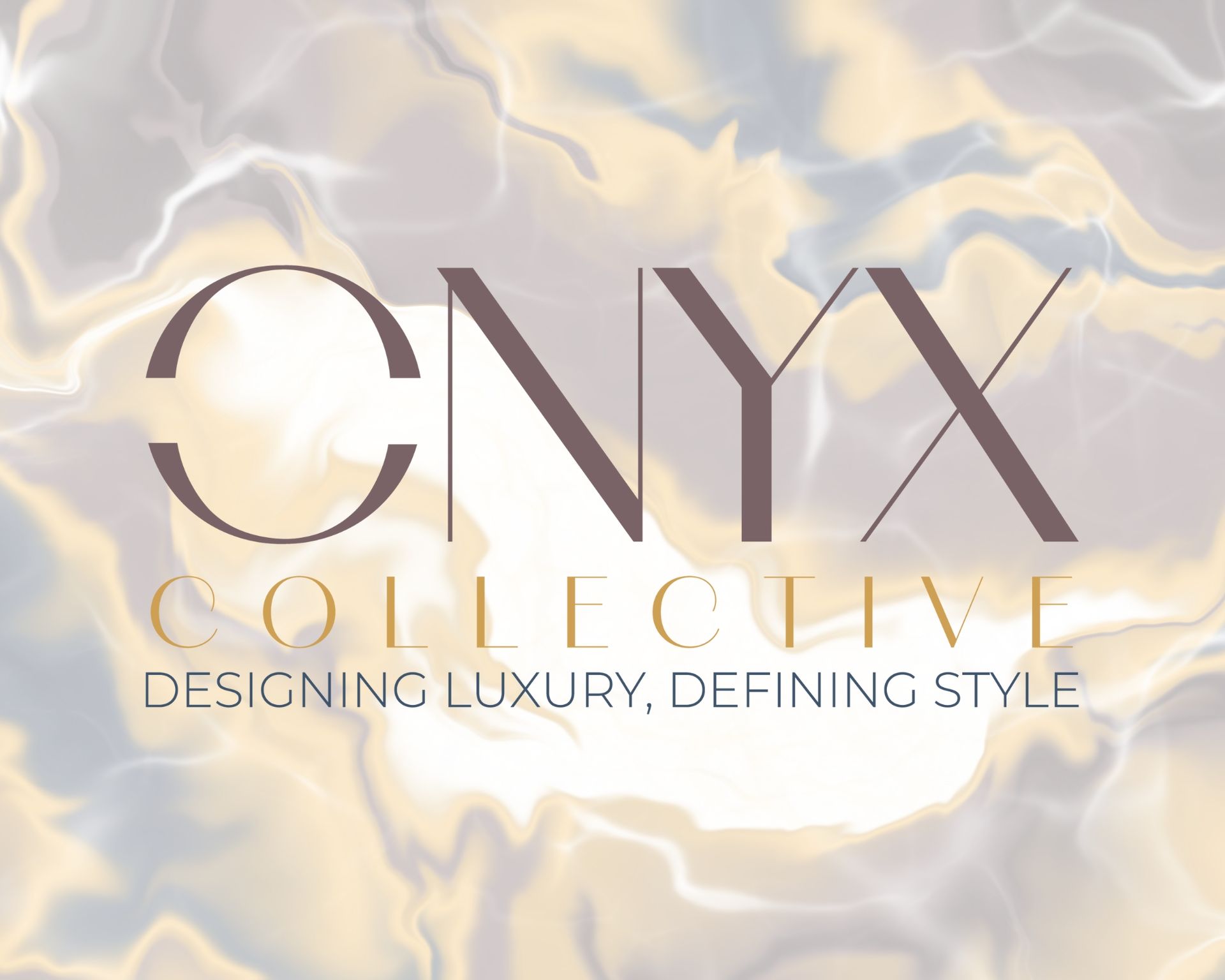
We're proud to introduce Onyx Collective, our in-house interior design studio created exclusively for True North clients. From blueprint to final finishes, Onyx brings thoughtful guidance, curated style, and a personalized touch to every home we build. Read more about how this new design experience sets a new standard.



