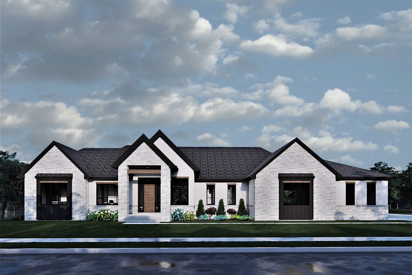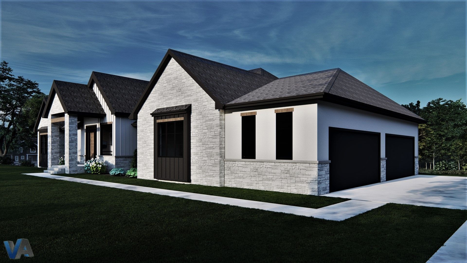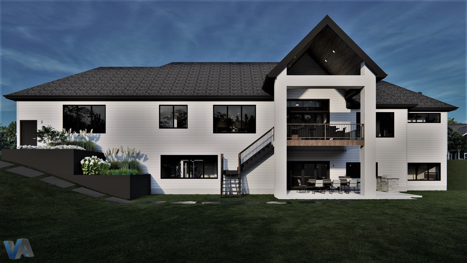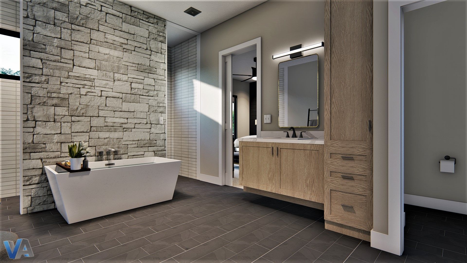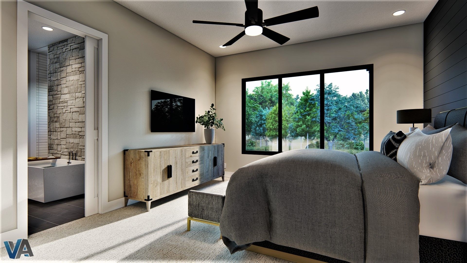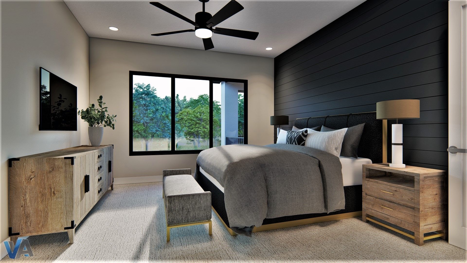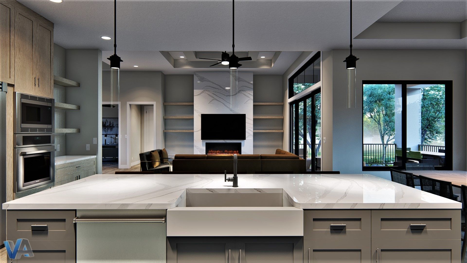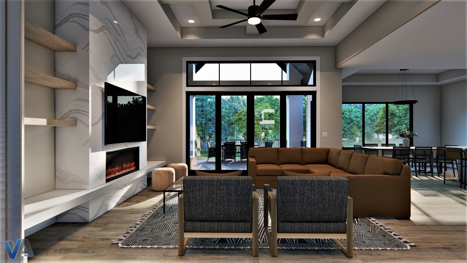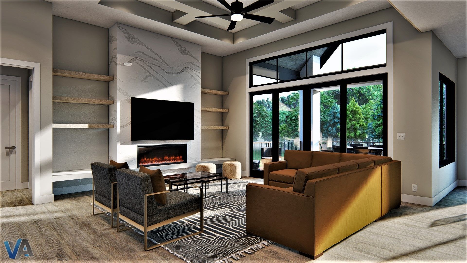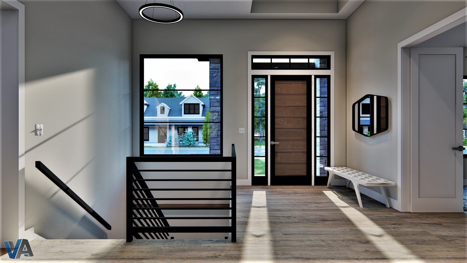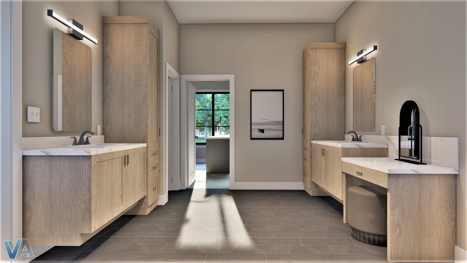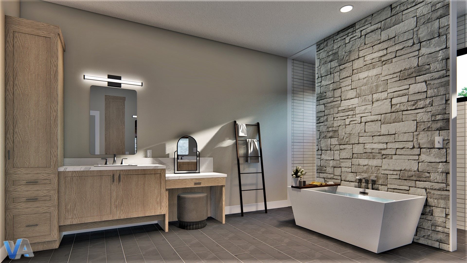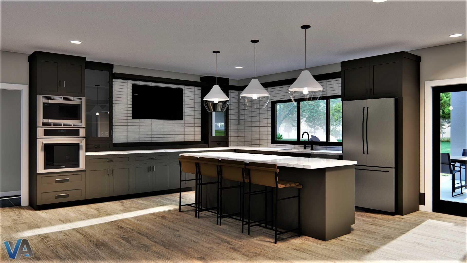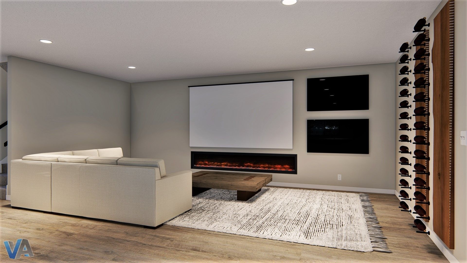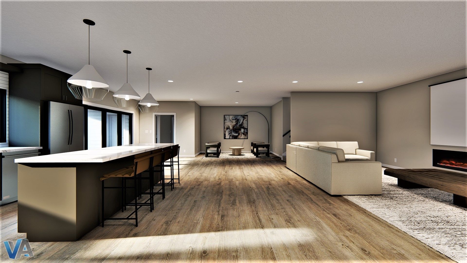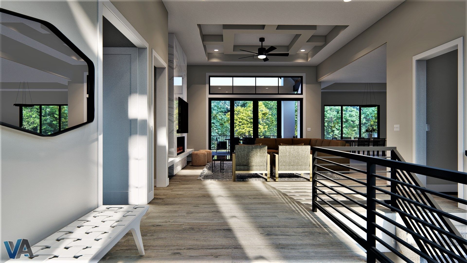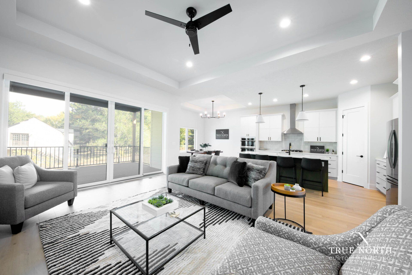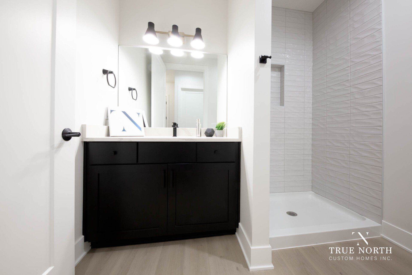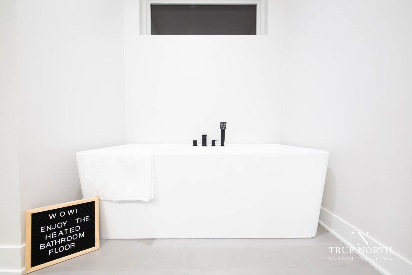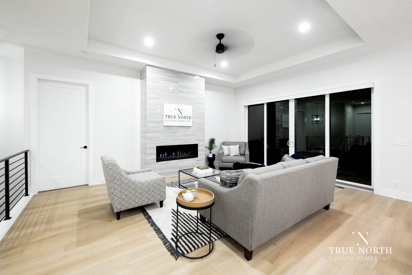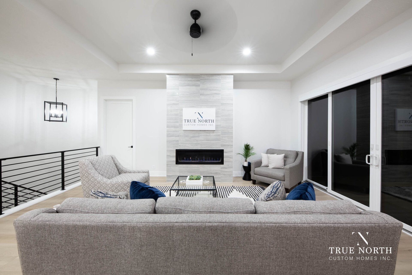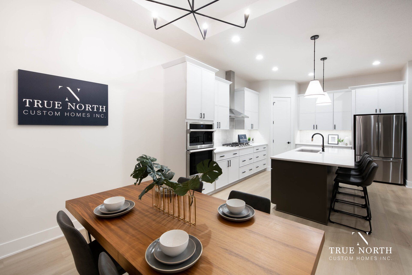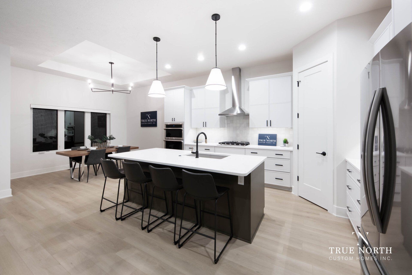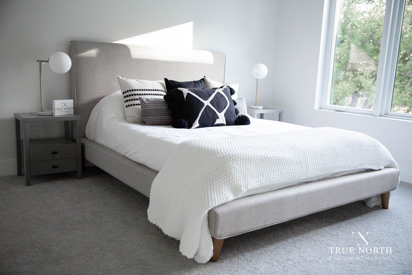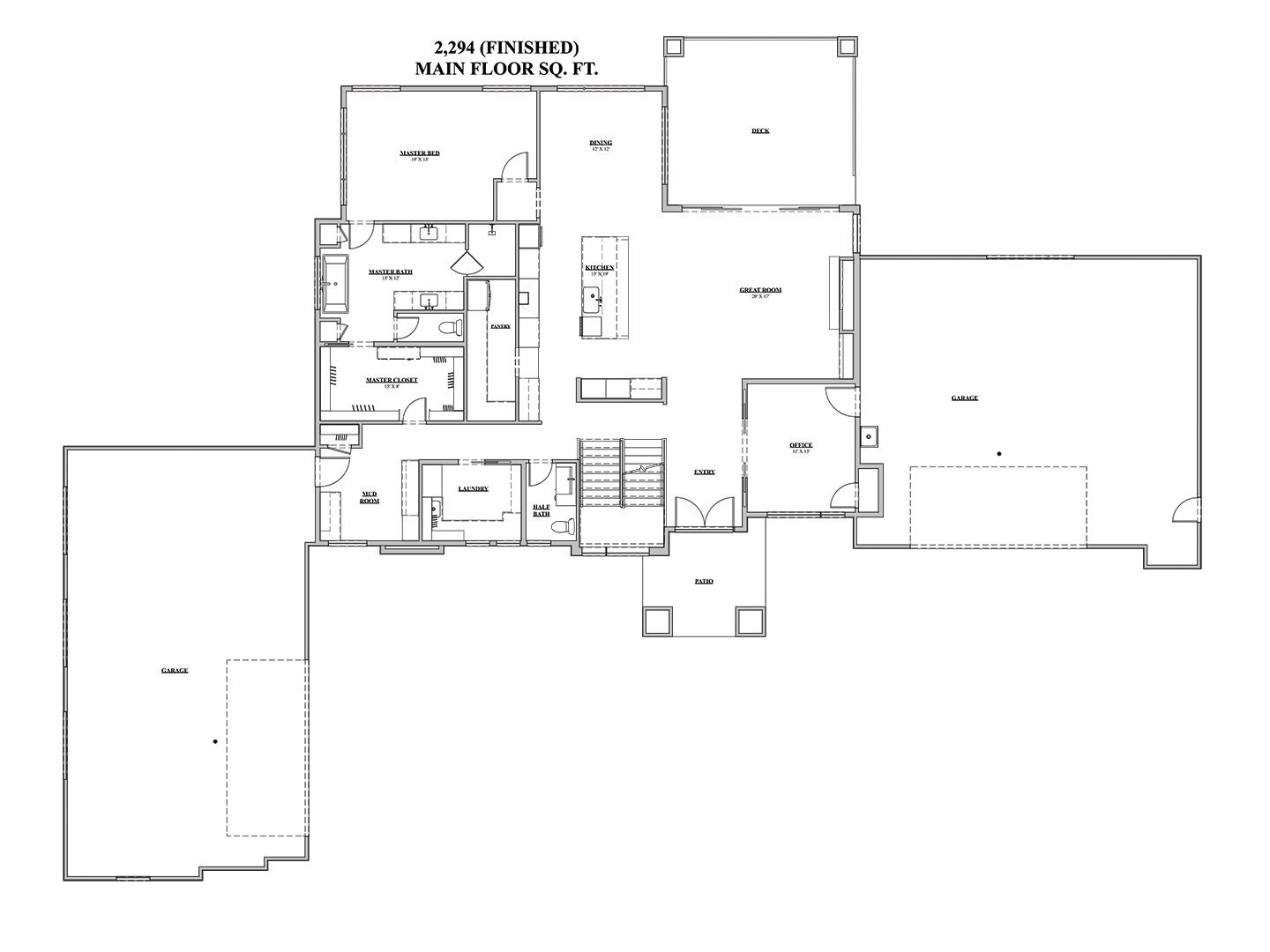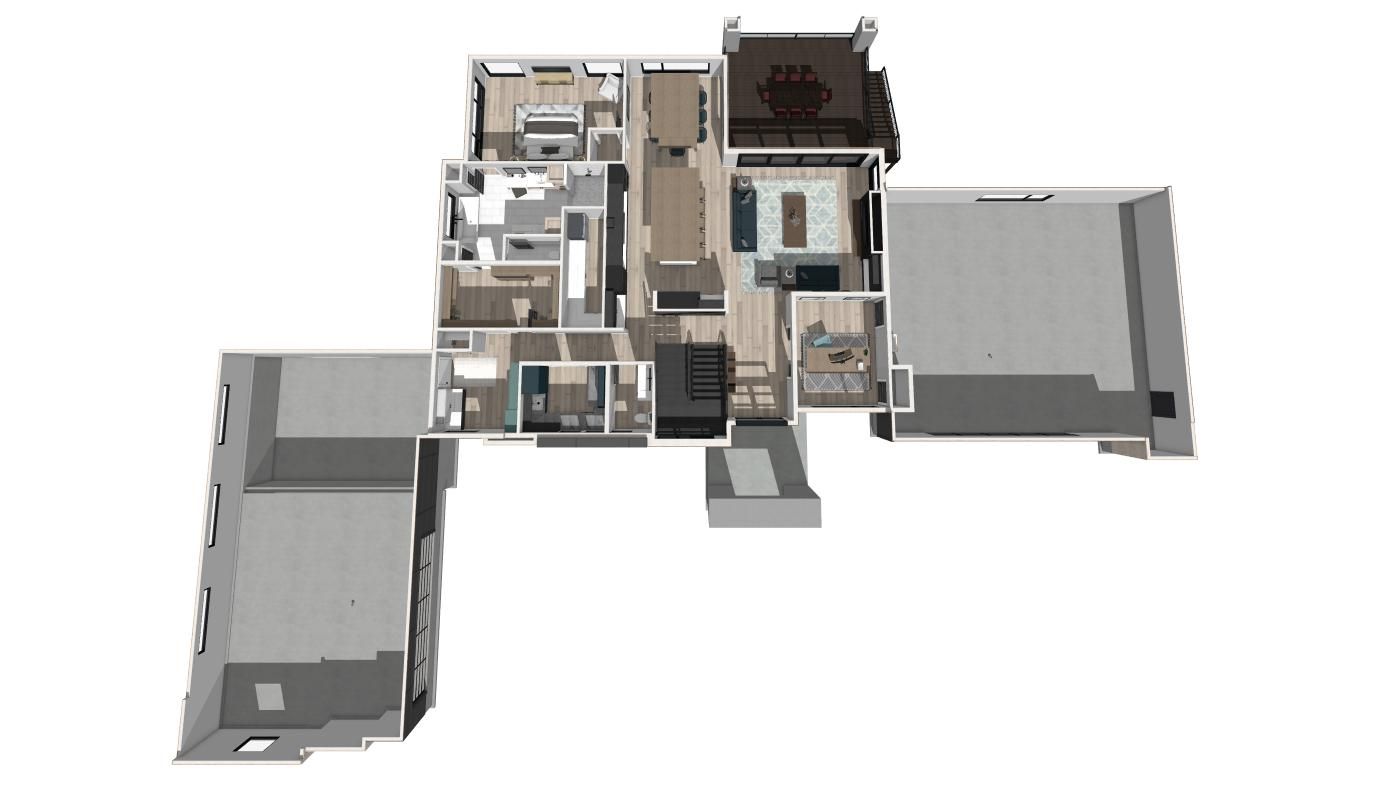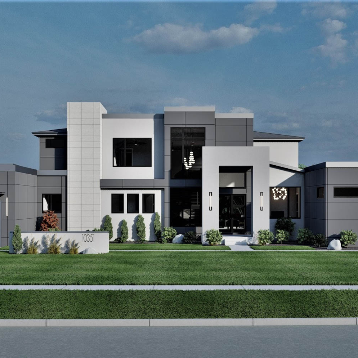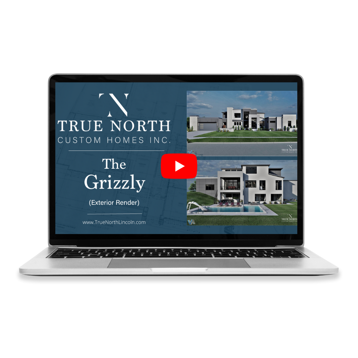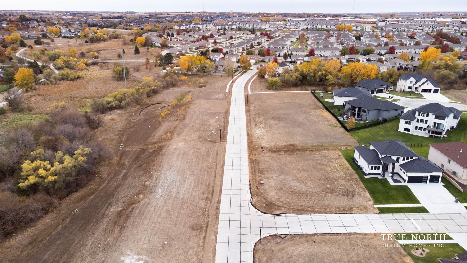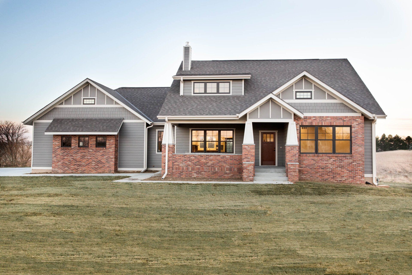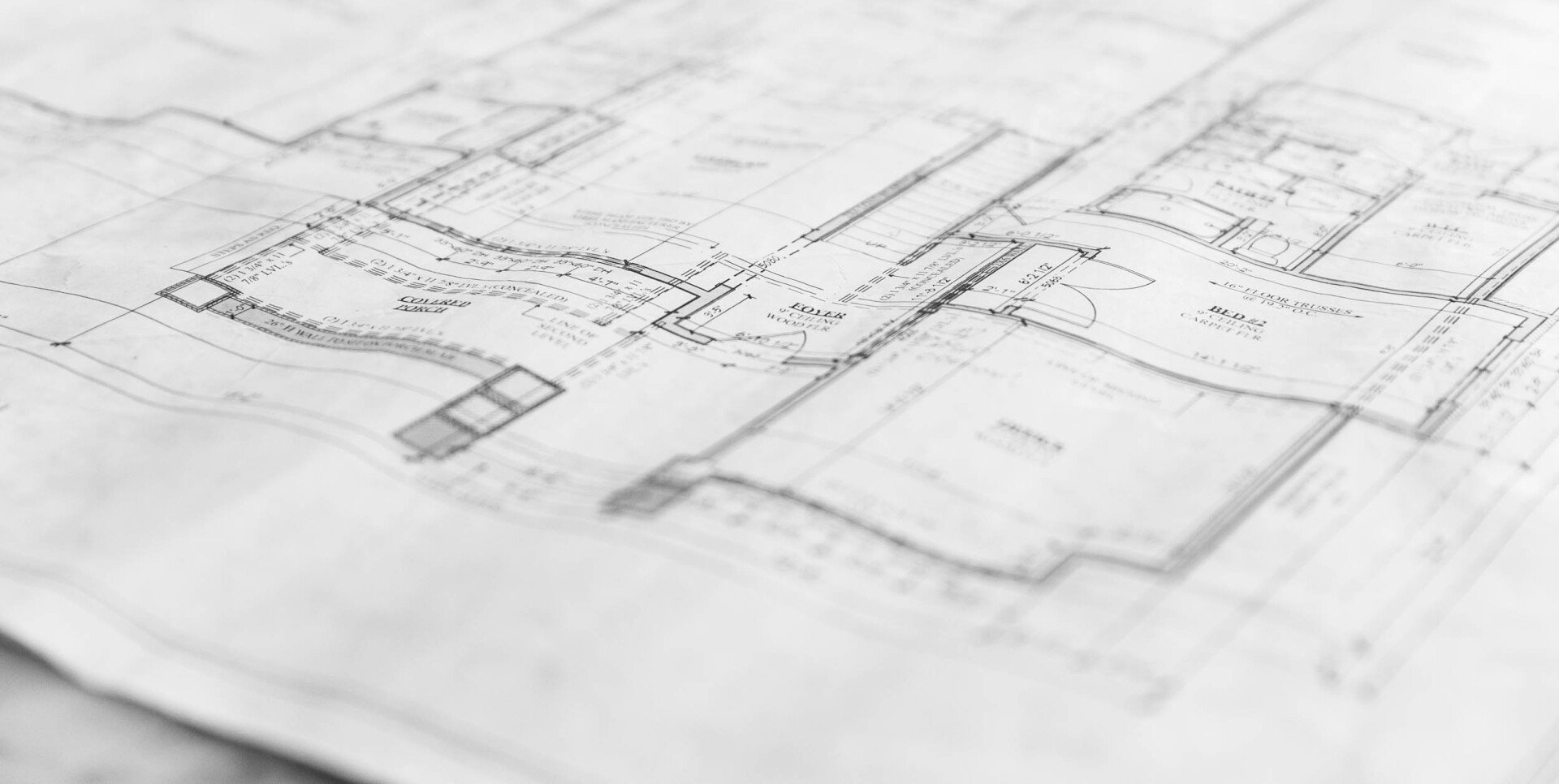May 12-19, 2024
Weeknights: 6:00 to 9:00 p.m.
Saturday & Sunday: 12:00 to 5:00 p.m.
Every Spring and Fall, the Home Builders Association of Lincoln organizes the Parade of Homes for the public. The Parade of Homes offers potential home buyers a great opportunity to walk through brand new homes and meet the builders.
It’s
FREE to view homes in the Parade.

Sign Up To Receive A
Preferred Builder Discount
To Use On Your Dream Home Project Design!!!
The Livvy Paige
10050 High Tower Rd, Lincoln, NE
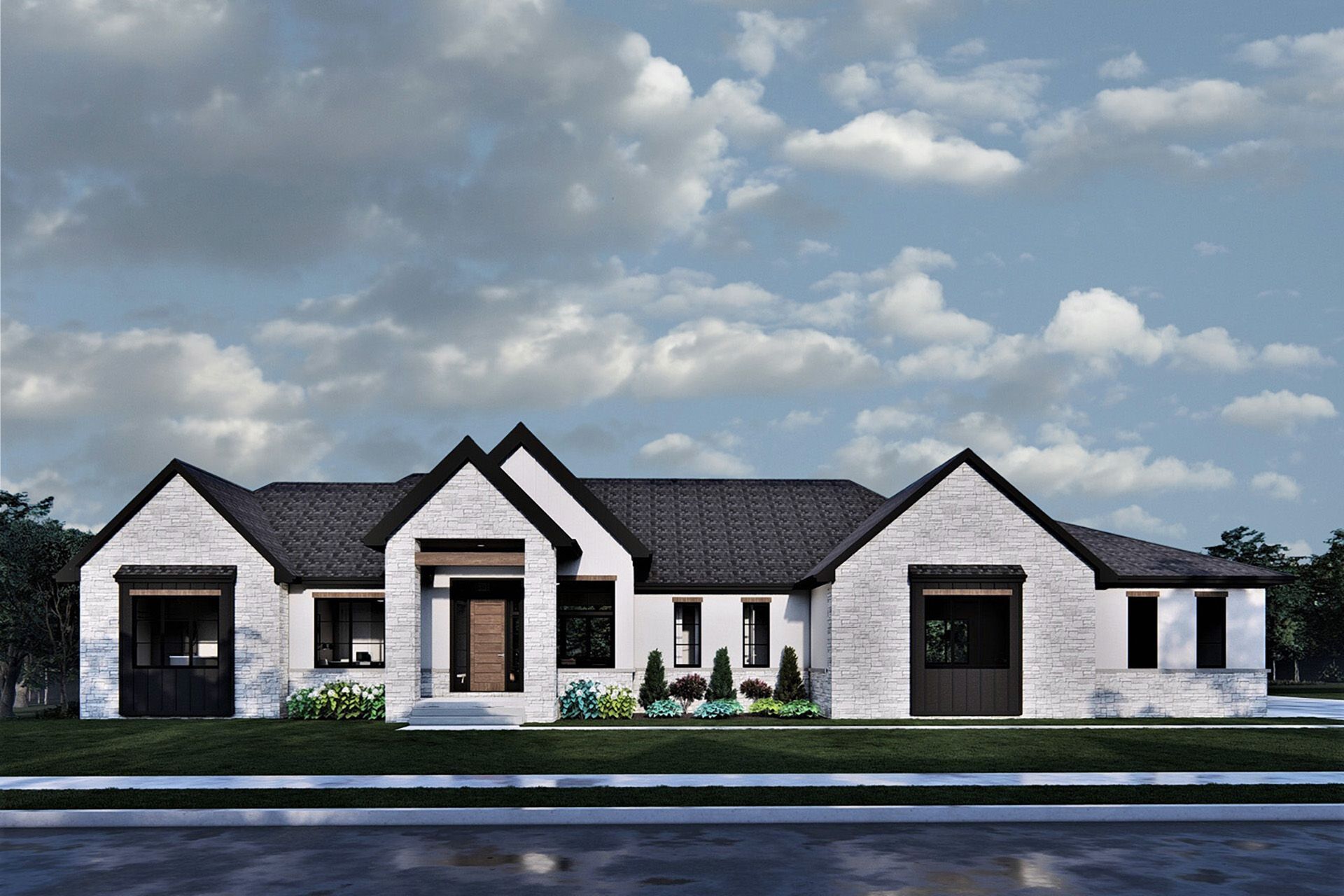
Welcome to the "Livvy Paige" at 10050 High Tower Road. You will be in
awe of this majestic, True North custom-built home. A true
entertainer's dream nestled on a 1-acre golf course. The luxurious backyard features an in-ground heated pool, an outdoor kitchen, a pass-thru party window,
and spectacular golf course views. The exceptional, high-end
finishes within the home include fabulous, oversized windows, custom lockers, a walk-in
pantry with coffee bar, and a Costco closet. The primary bath is complete with heated
floors, a his and hers shower, and vanities. In the spacious living area you’ll find a floor to ceiling tiled fireplace with a white-oak hearth and floating shelves, a chef's kitchen
with floor to ceiling cabinets and custom wood range hood. You will
fall head over heels for the walkout basement which features a rec
room, boasting of an entertainment wall with an 80" big screen tv,
a full bar, a home gym, a pool bath, and two additional bedrooms. The extras
are endless and there wasn't a single detail missed in this True North Custom
Build including geothermal, heated basement floors and covered deck
showcasing a pine ceiling. Enjoy countless hours outdoors
entertaining or relaxing with friends and family. You will not want to
miss this showstopper!
- 1-Acre Golf Course Lot
- In-ground heated Pool
- Outdoor Kitchen
- Pass-Thru Party Window
- High-End Finishes
- Oversized Windows
- Custom Lockers
- A Walk-In Pantry with Coffee Bar
- Heated Floors in the Master Bathroom
- His and Hers Shower
- Floor to Ceiling Tiled Fireplace
- Floor to Ceiling Cabinets and Custom Wood Range Hood
- Entertainment Wall with an 80" Big Screen TV
- Home Gym
- Pool Bath
The Lilly
9700 Hillcrest Trail, Lincoln, NE
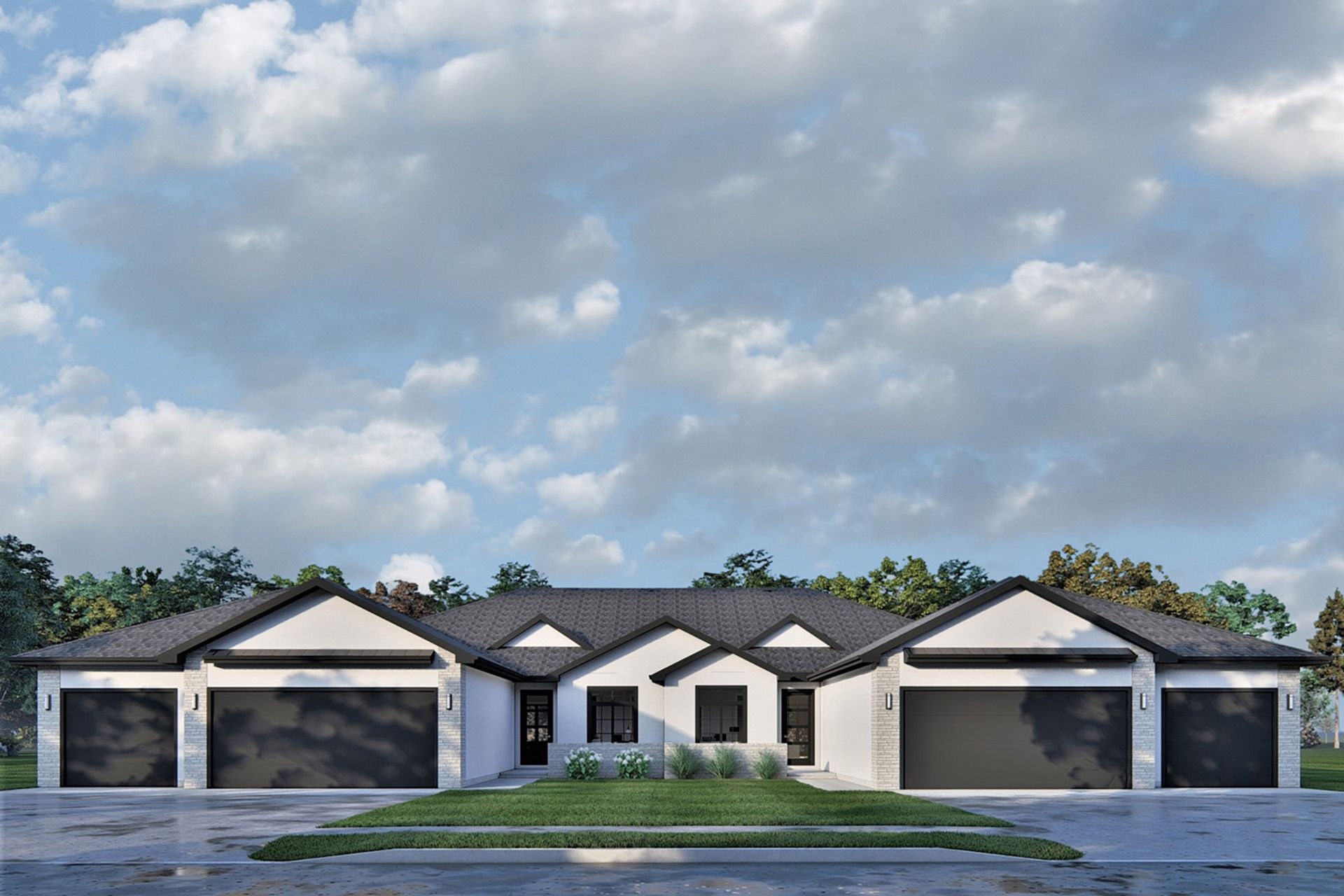
Welcome to Hillcrest Country Club's custom built, luxury townhome by
True North Custom Homes, Inc. You will enjoy golf course living with
this zero-entry, maintenance-free home just a short golf cart ride
away from the clubhouse. This 4 bed, 3 bath custom townhome is nearly
3100 square feet including a 3-stall garage and an outdoor
courtyard at the entrance. The main level features an open floor plan showcasing 10'
ceilings, a tiled fireplace, a beautifully designed kitchen, and a primary bath with
a walk-in tile shower and heated floors. The downstairs offers another
spacious living area with a wet bar and home gym. You will be blown away
by the high-end finishes throughout the home and the abundance of windows
allowing for lots of natural light. Enjoy time spent on the covered outdoor
patio and the front courtyard either relaxing or entertaining family
and friends. HOA includes lawn care, snow removal, refuse service and
commons maintenance.
- Zero-entry home
- 4 Bedrooms
- 3 Bathrooms
- 3100 Square Feet
- 3 Stall Garage
- Outdoor Courtyard
- 10' Ceilings
- Tiled Fireplace
- Master Bathroom with Walk-In Tiled Shower with Heated Floors
- Wet Bar
- Home Gym
A Custom 3D Experience
True North Custom Homes Inc. boasts an esteemed in-house design team, equipped to bring the vision of your future residence to life in a sophisticated digital 3D format before the initial ground-breaking for your foundation.
This advanced preview allows you to witness the evolution of your creative concepts into tangible designs, offering the flexibility to refine and adjust effortlessly.
Envision your ideal living space and tailor it precisely to your preferences and requirements.
Our design professionals are distinguished by their extensive experience and expertise, positioning us at the forefront of the industry.
We take great pride in offering unparalleled design services, ensuring that every aspect of your dream home is realized to the highest standard of excellence.


