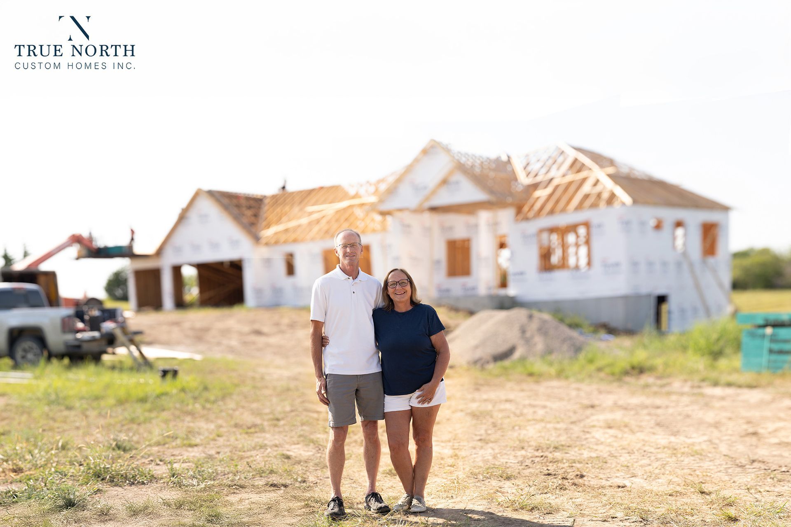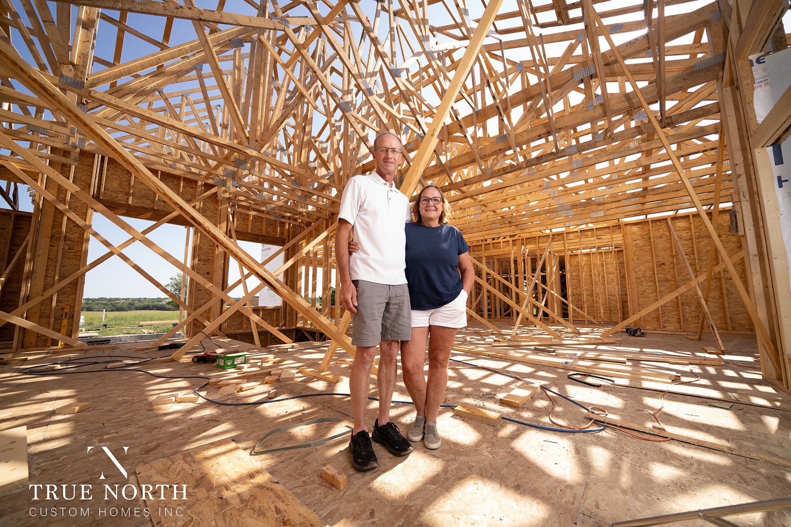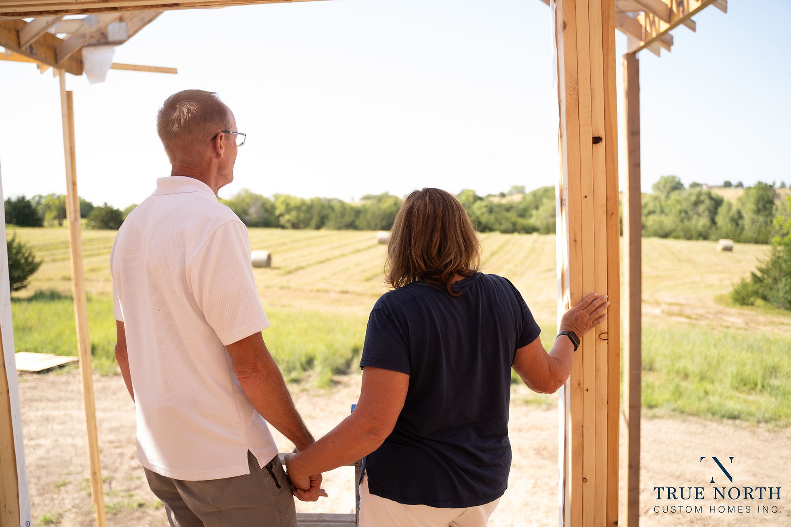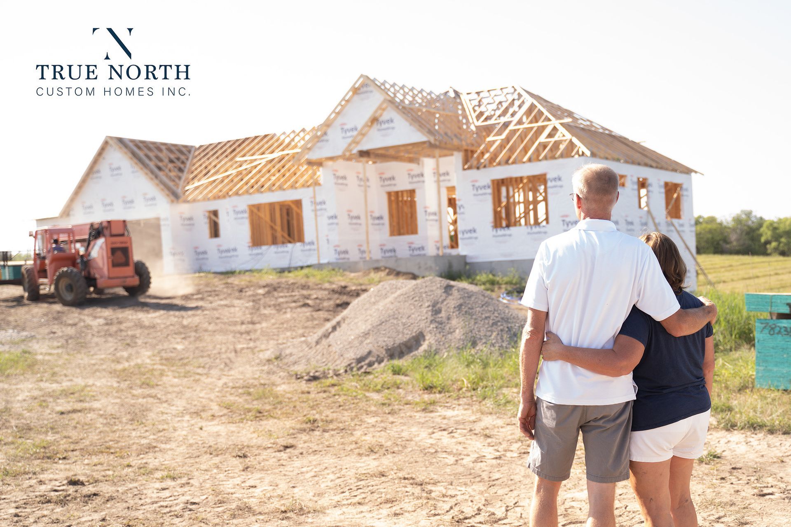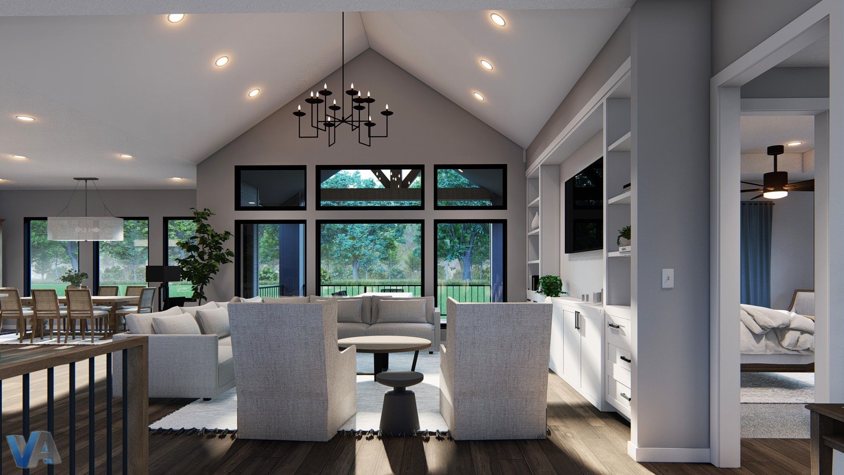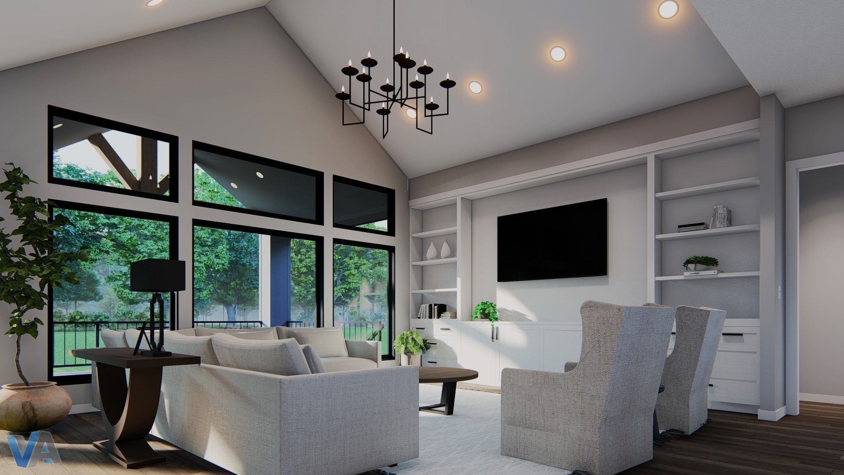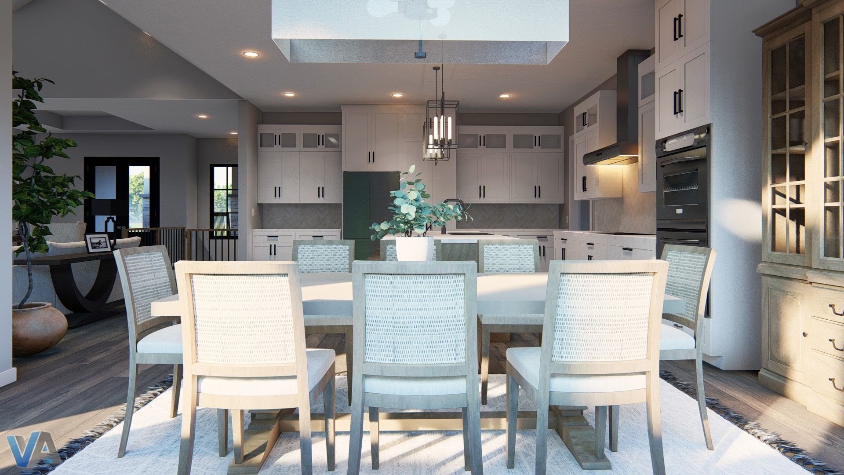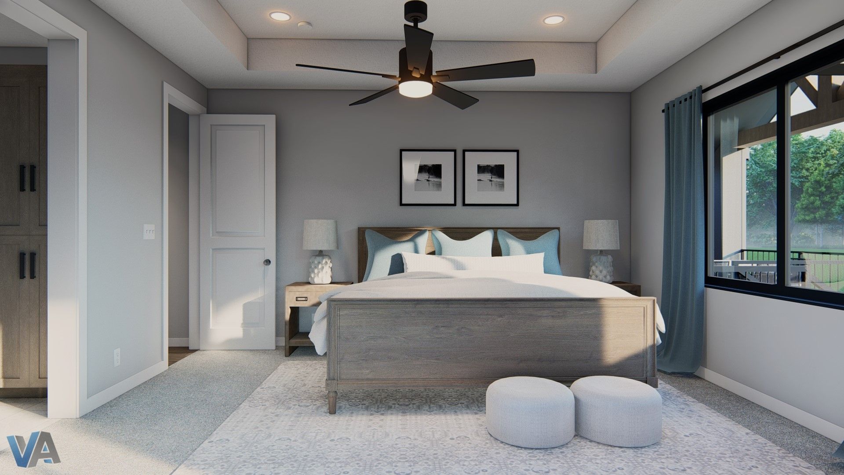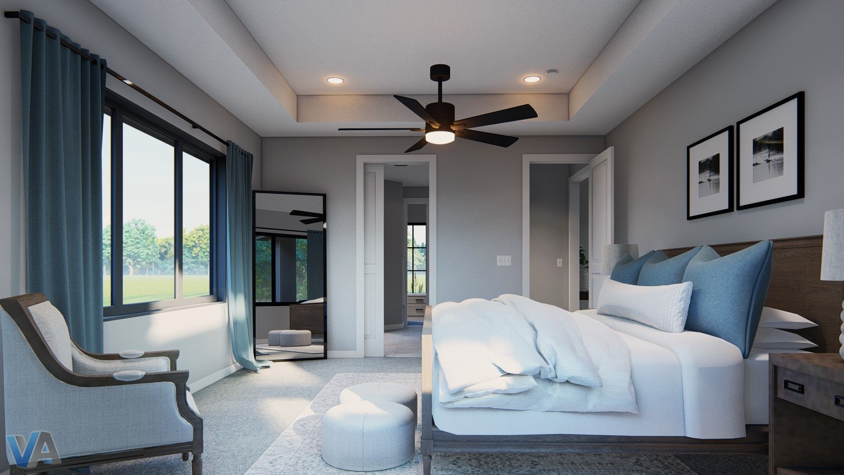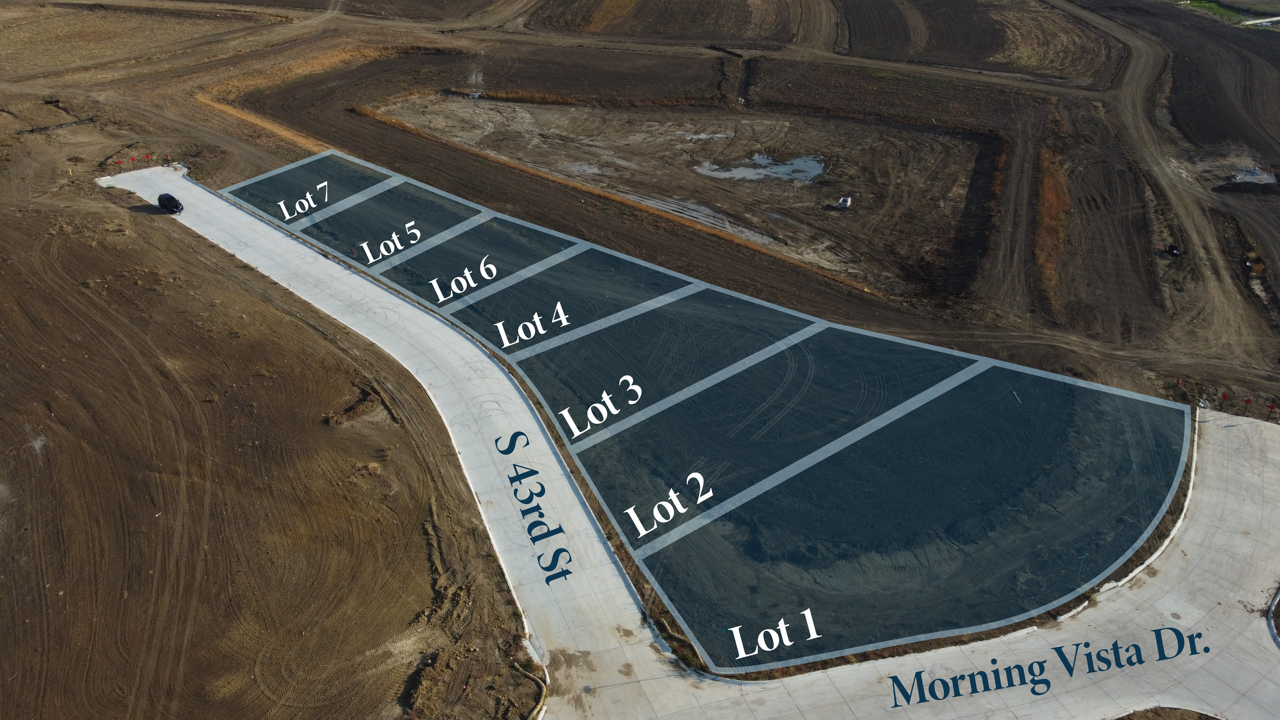The
Nielsen Family
Please join us in welcoming the Nielsens to the True North family!
We extend our heartfelt thanks to Kevin and Sabrina for choosing True North Custom Homes and entrusting us with the exciting journey of bringing their dream home to life!
Their stunning new residence will feature over 4,200 square feet of designed living space, including 3 bedrooms, 3 baths, a 3-car garage, and a dedicated playroom for the kids. The back of the home will showcase a spacious two-tiered outdoor living area, offering breathtaking views that create the perfect setting for relaxation and entertainment.
Kevin and Sabrina first learned about True North through a referral from LUXE realtors, Jessica and Marcy. After doing their homework, they felt confident that True North's reputation for quality and attention to detail made us the right choice. They came to us with a clear vision for their dream home, and together, we’ve fine-tuned the details to ensure every aspect reflects their unique style.
Key elements for the Nielsen family include a zero-entry home, a hidden pantry, arch ceilings, and a walk-out basement. With stunning views surrounding the property, maximizing natural light with an abundance of windows and adding a covered deck were essential features.
Kevin and Sabrina look forward to spending quality time on the main floor, especially in the kitchen, living room, and on the deck, where they’ll be able to enjoy the beautiful scenery year-round.
Thank you, Kevin and Sabrina, for trusting True North to guide you on your home-building journey. We’re eager to see your vision take shape and watch as your dream home becomes a reality over the coming months.
Scroll down to explore the 3D virtual tour and see detailed renderings of their future home!
Build Your
True North
At True North, we design, personalize, build, and execute your dream home.
Click to learn more!

